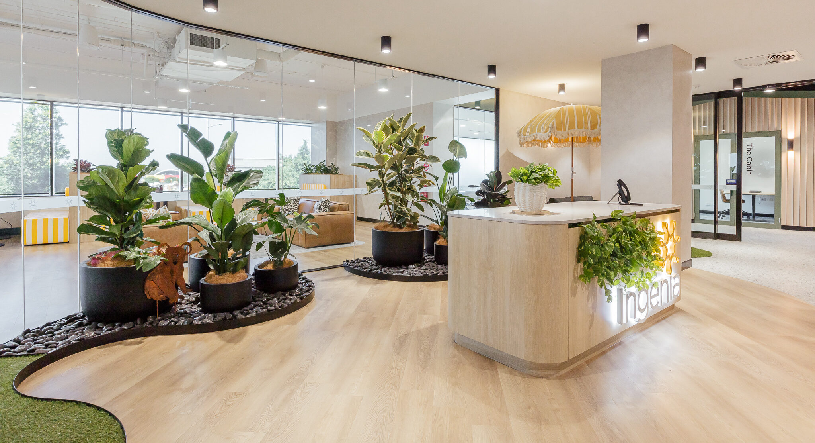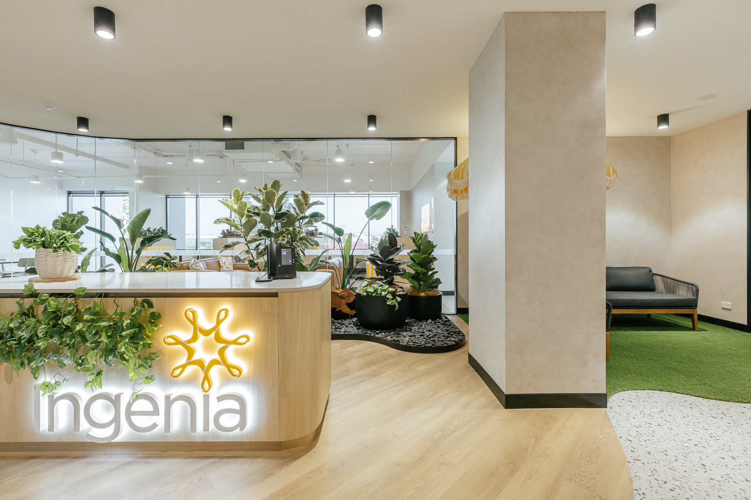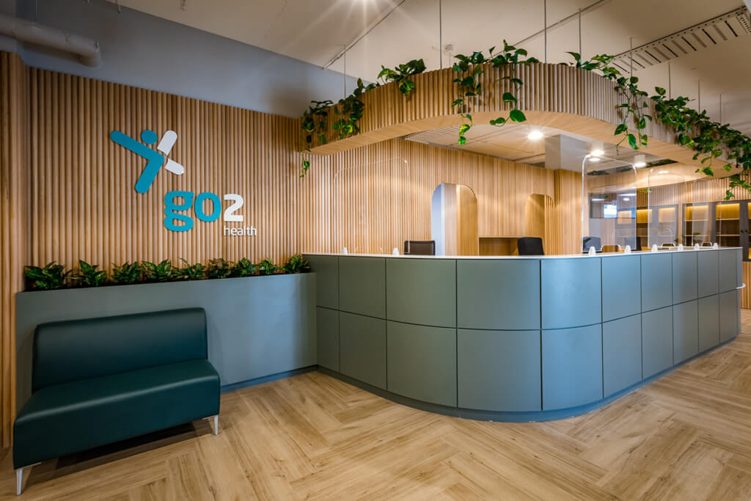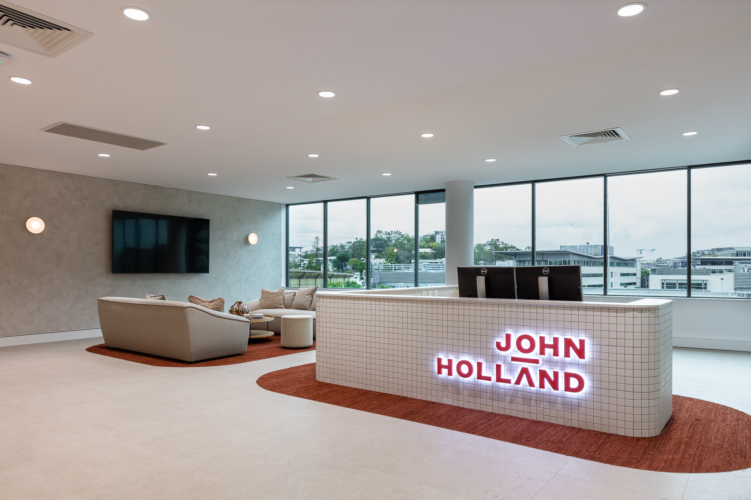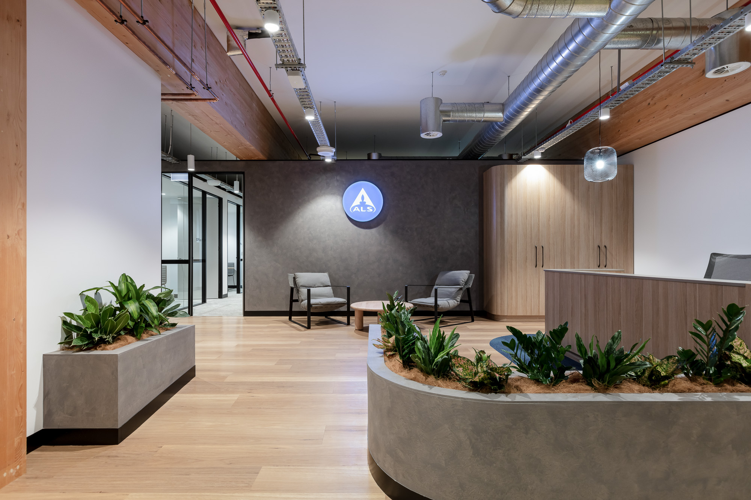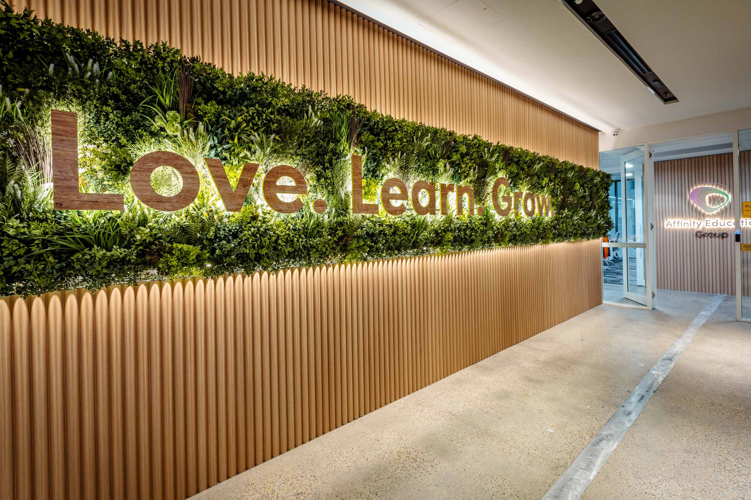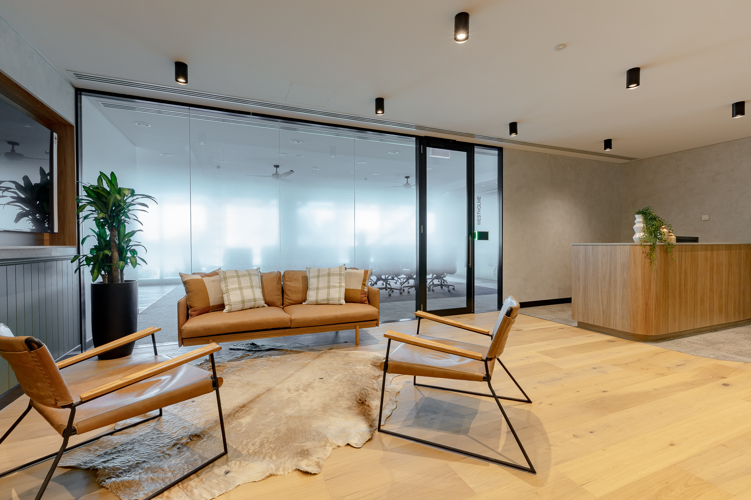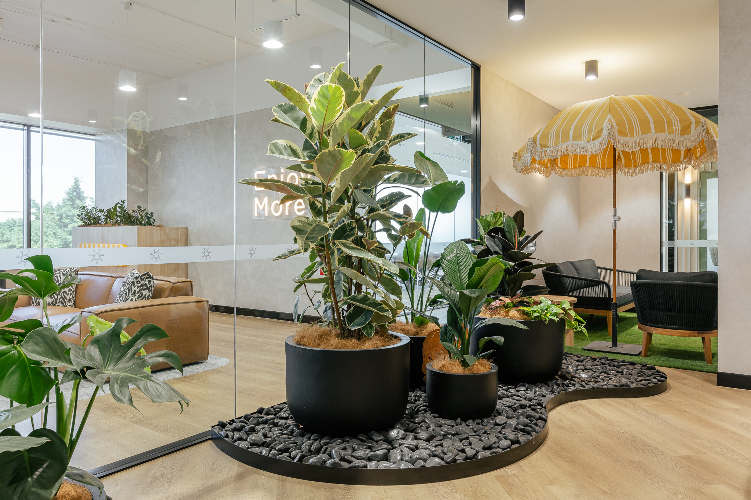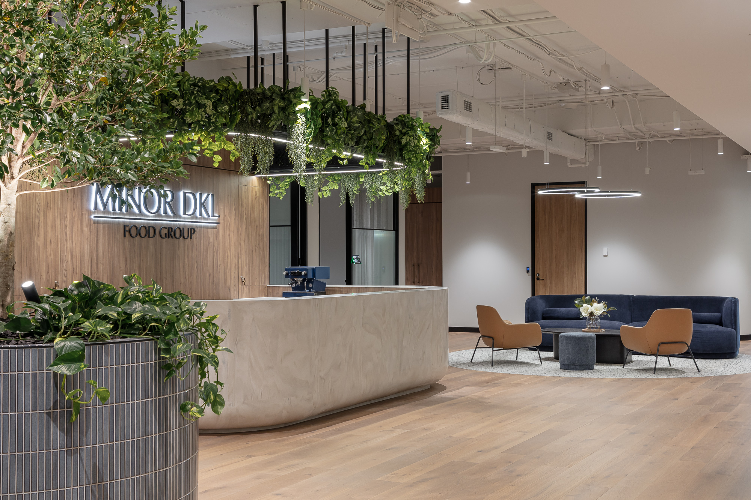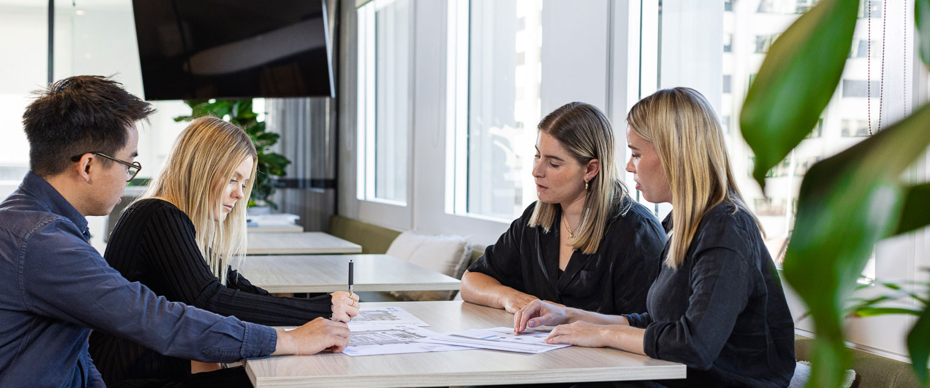When you arrive at work, you probably breeze right past reception to reach your desk and get on with your day.
But don’t undervalue your reception area. This space creates a vital first impression and sets the tone for how your clients and visitors engage with your business. Your reception needs to showcase your company while also achieving several important functional goals.
What happens at reception?
Quite a lot!
Depending on the nature of your business, your receptionist may:
- Greet your visitors, guide them to a comfortable waiting area and attend to their needs until your staff is ready to see them
- Manage phone calls or correspondence
- Maintain visitor logs
- Book appointments
- Issue security passes.
Ideally, your reception team manages all this while remaining calm and cheerful. It’s easier for them to maintain their professionalism in a space that’s fit for purpose.
Designing your reception area
Your ideal reception area should support your receptionists in their roles as welcomers, babysitters and gatekeepers. That means you need to think about both layout and furniture choices.
Modern reception desk design
A good reception desk should be:
- Tall enough to create a sense of presence and promote a clean look, hiding phones, computers and notes from view on a lower level
- Large enough to enable your reception team to manage a myriad of daily tasks without creating clutter
- In keeping with your brand, using your logos and colours (this also helps visitors feel confident they’ve arrived in the right place!).
Think about what’s behind your reception desk too. Your visitors will stand at this desk, looking around when they first arrive while your receptionist checks them in.
You could design the back wall behind your reception desk, adding your logo, a mural or a picture or you could emphasise transparency by having a glass wall with other areas of your business on view.
