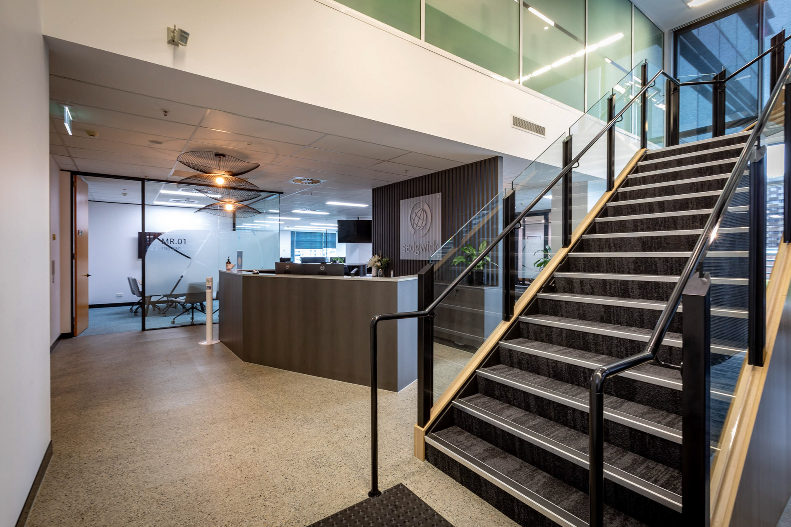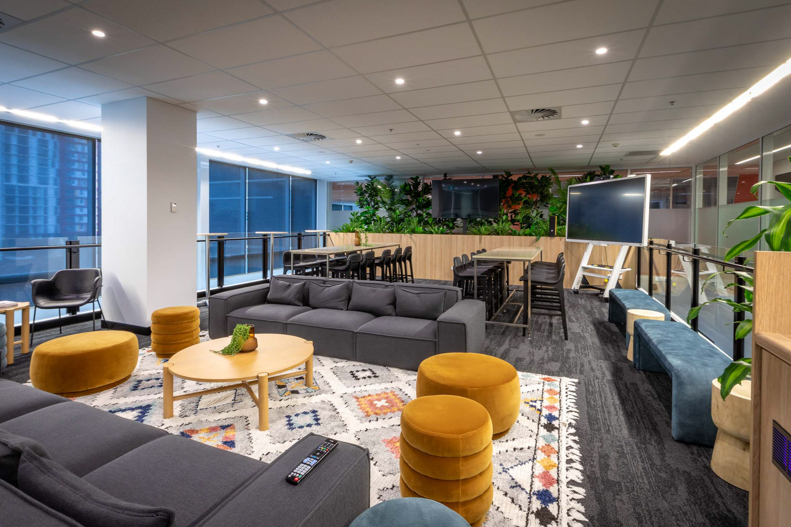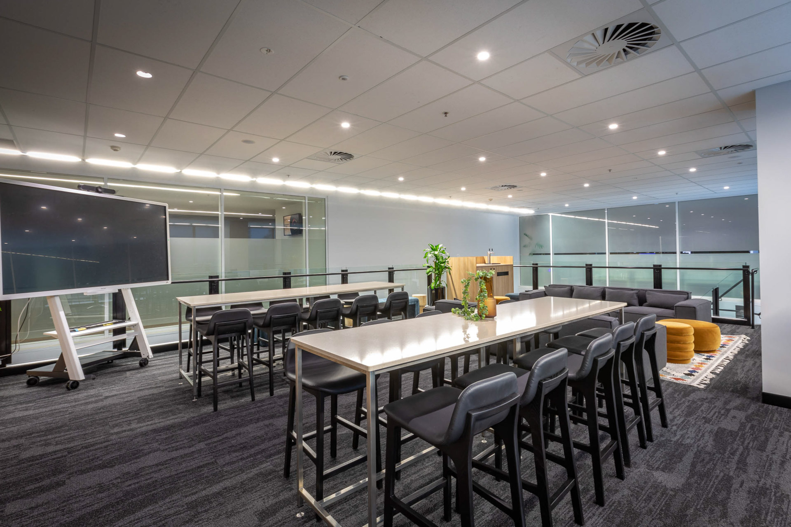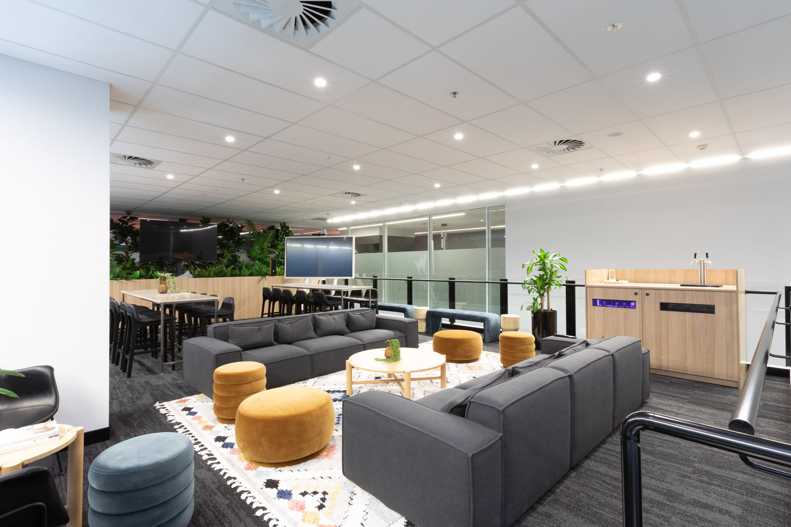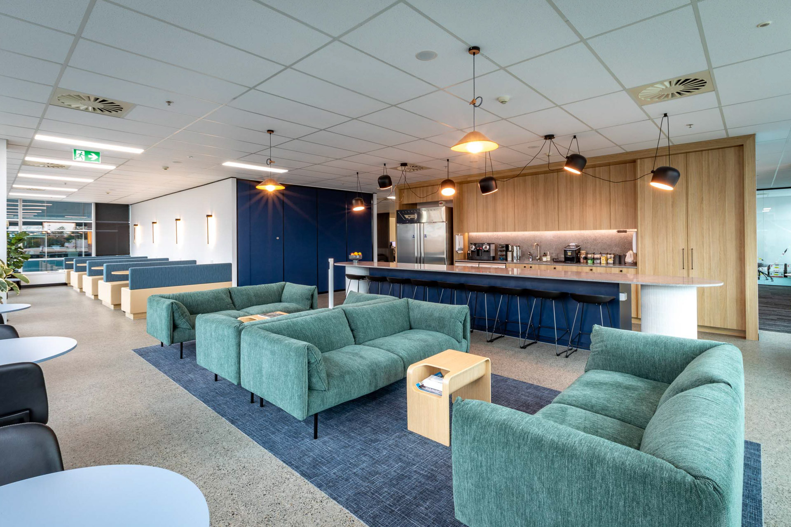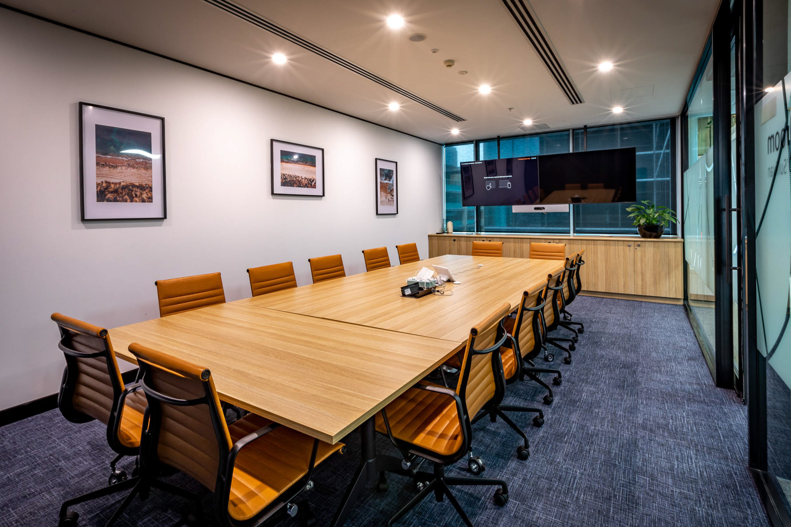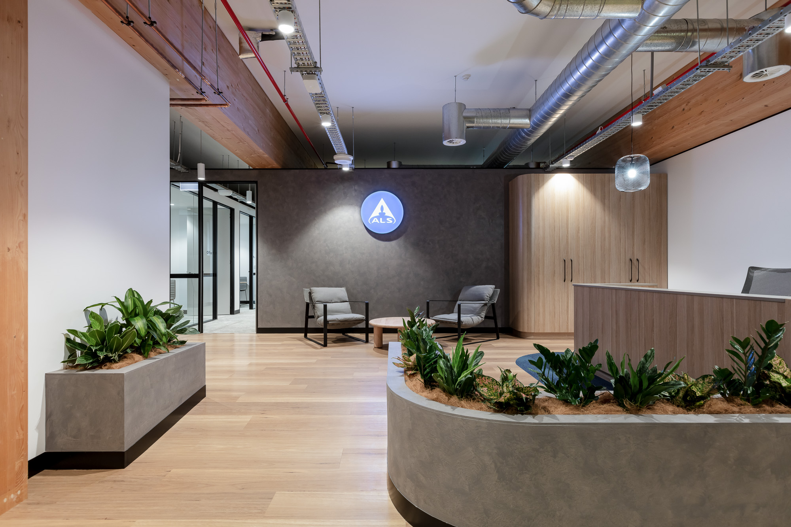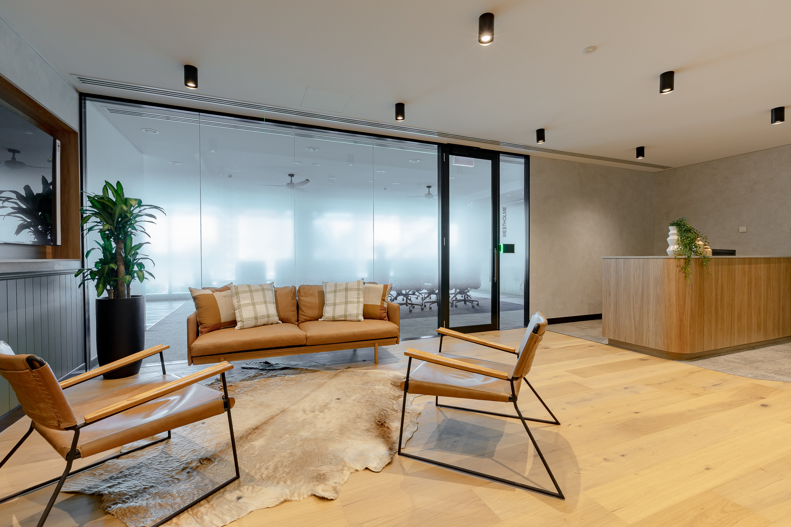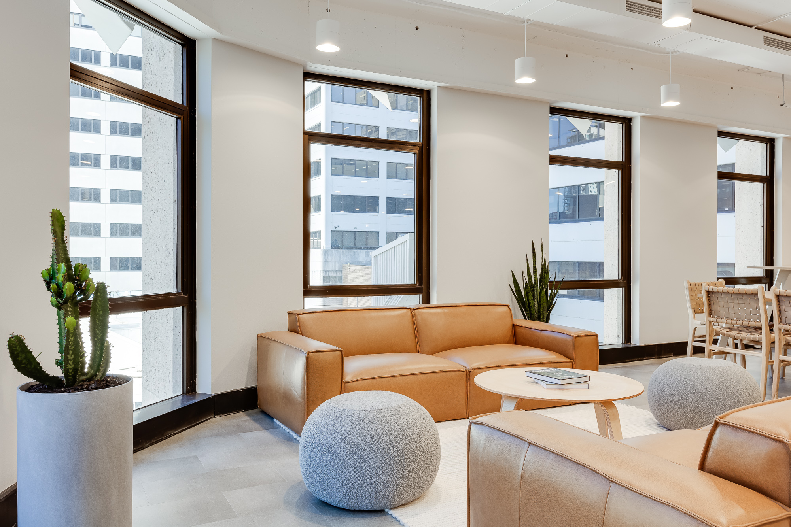Projects
Sedgwick
Client
Sedgwick
Size
1400sqm
Location
Brisbane
Growth worked with Sedgwick to successfully rework their existing site, encompassing a revamped front of house, board rooms, and a large kitchen breakout space. Additionally, the construction of a mezzanine level was undertaken to optimize space utilisation and accommodate the evolving needs of the organization. This project aimed to create a modern, functional, and inspiring workplace that fostered collaboration and productivity.
