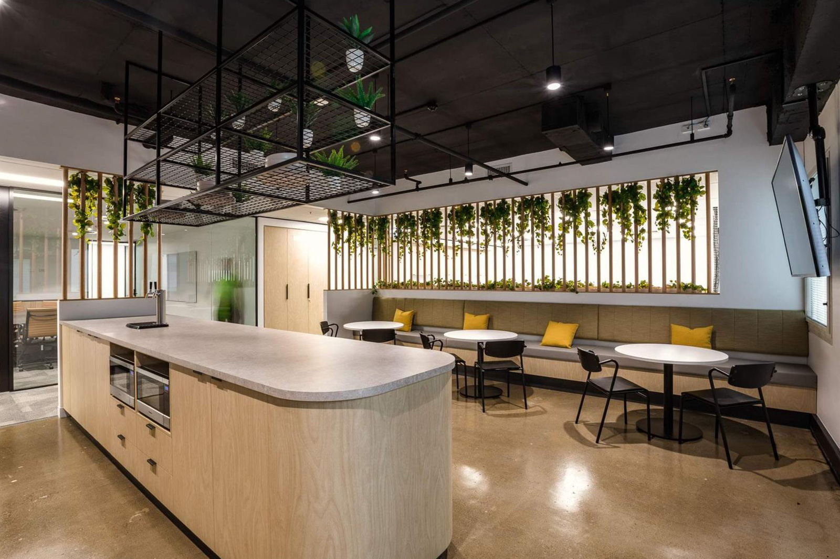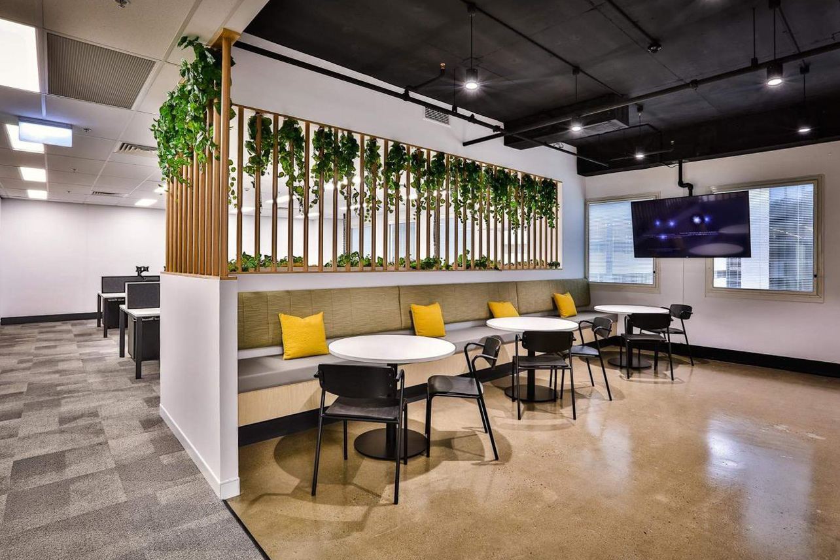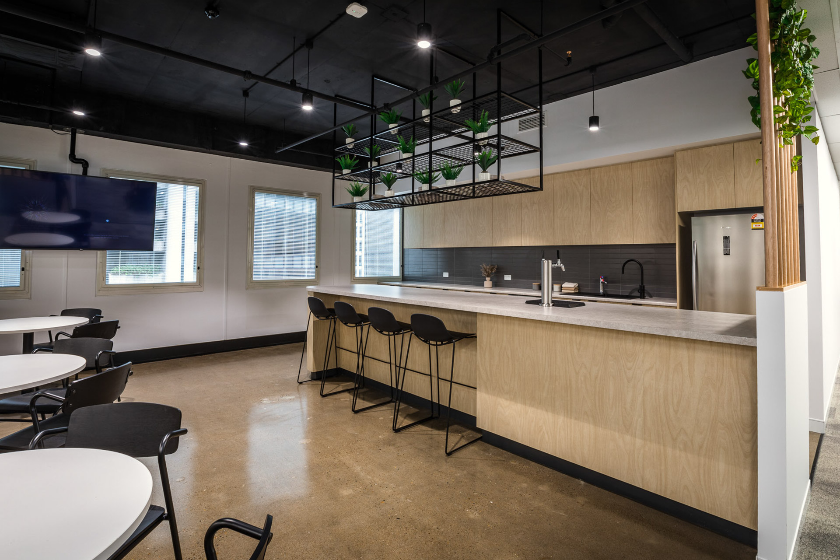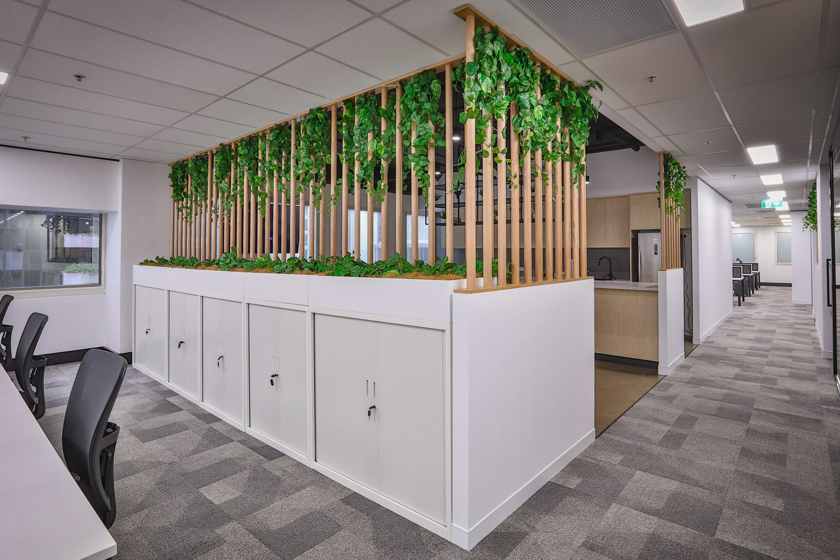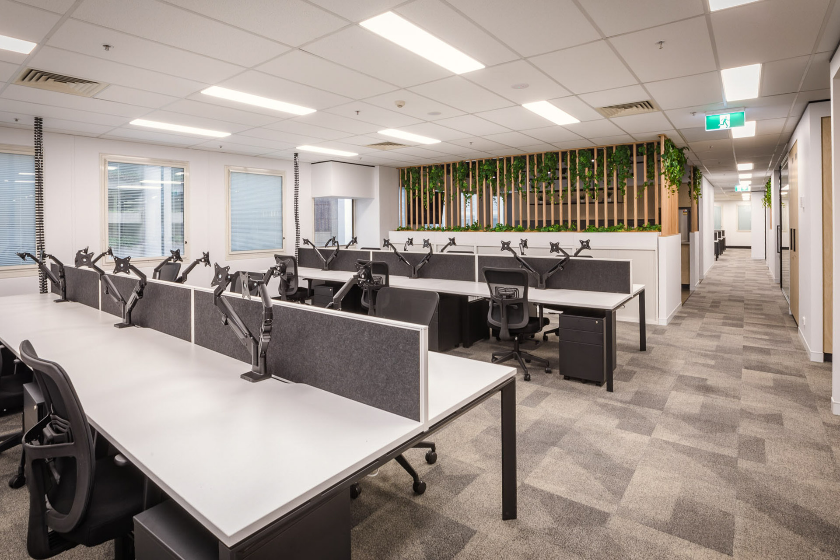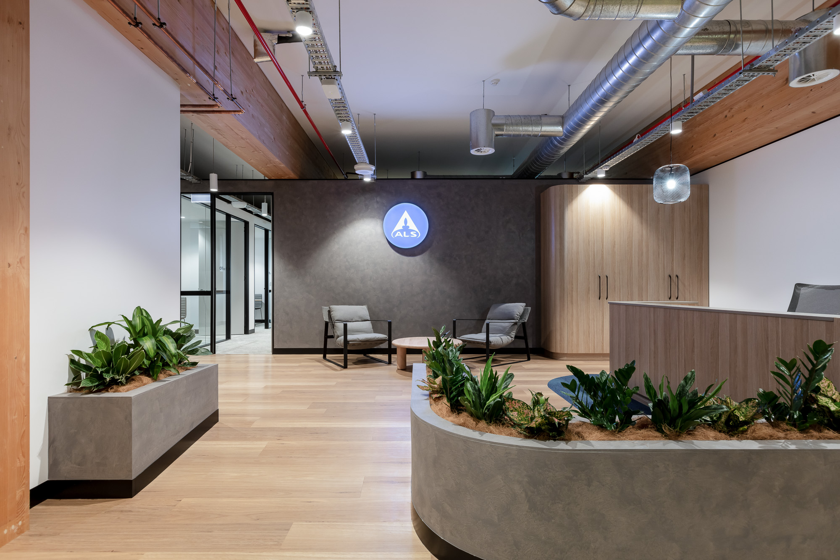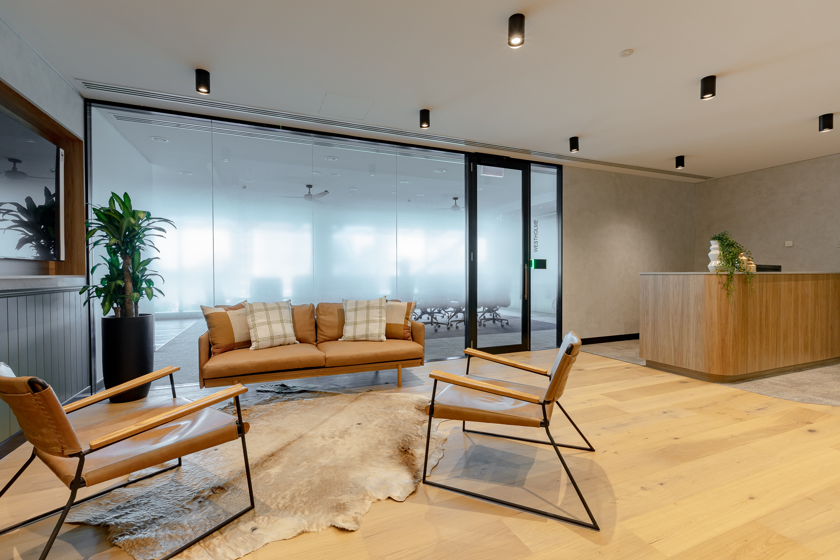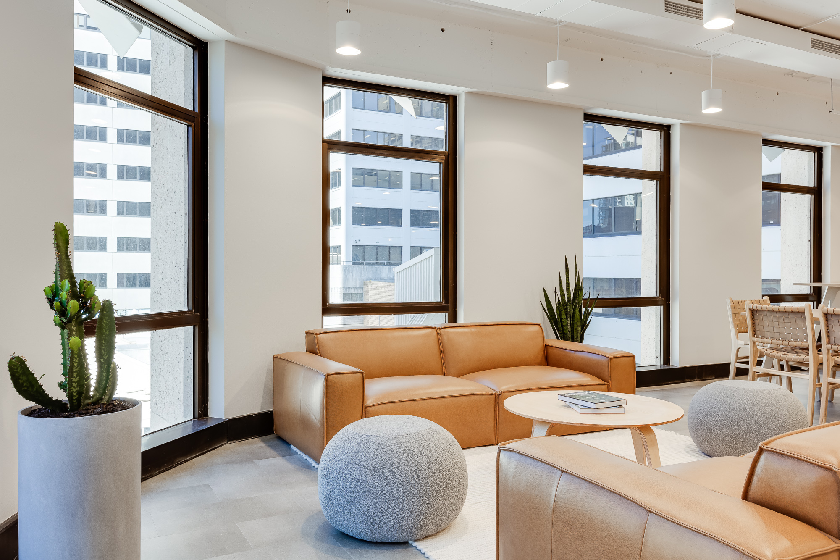Projects
Premise
Client
Premise
Size
560sqm
Location
300 Adelaide st, Brisbane
The engineers at Premise had distinct teams that needed to be accommodated in the office design. The executive team made the decision to occupy the darker side of the floor plate in order to allow their team members to enjoy the natural light available in the building. The design of the office started with a small unmanned reception area, which set the tone for the overall design palette. This reception area showcased the corporate branding of Premise and provided dual access ...
The engineers at Premise had distinct teams that needed to be accommodated in the office design. The executive team made the decision to occupy the darker side of the floor plate in order to allow their team members to enjoy the natural light available in the building. The design of the office started with a small unmanned reception area, which set the tone for the overall design palette. This reception area showcased the corporate branding of Premise and provided dual access into the front-of-house meeting rooms. A strategically positioned kitchen was placed in the center of the floor plate to encourage collaboration among team members and facilitate casual meetings. This central location made it convenient for employees to gather and interact with each other.
Greenery was incorporated into the office design to add a touch of nature and brightness to the space. The choice of floor finishes was carefully selected to complement the corporate branding colors of Premise, creating a cohesive and visually appealing environment. Different ceiling finishes were used throughout the office to provide acoustic properties to the meeting rooms. Attention was also given to the team collaboration areas to ensure that staff members had options to concentrate on their focus work. To ensure connectivity with other offices located in different spaces, technology was strategically integrated into the design of certain areas. This allowed Premise to stay connected and collaborate effectively with their other office locations.
In anticipation of future growth, the design included loose collaboration areas that could be easily converted into workstations at minimal cost. This flexible approach allowed for scalability and adaptability as the company expanded. Overall, the office design for Premise Engineers was focused on creating a well-lit, collaborative, and adaptable workspace that aligned with their corporate branding and supported their team’s needs.
Sector
Engineering & MiningSpace Type
