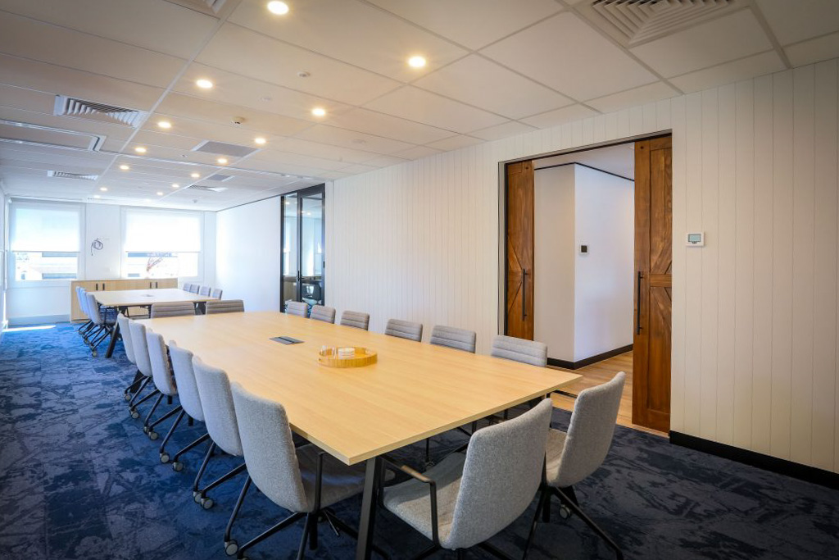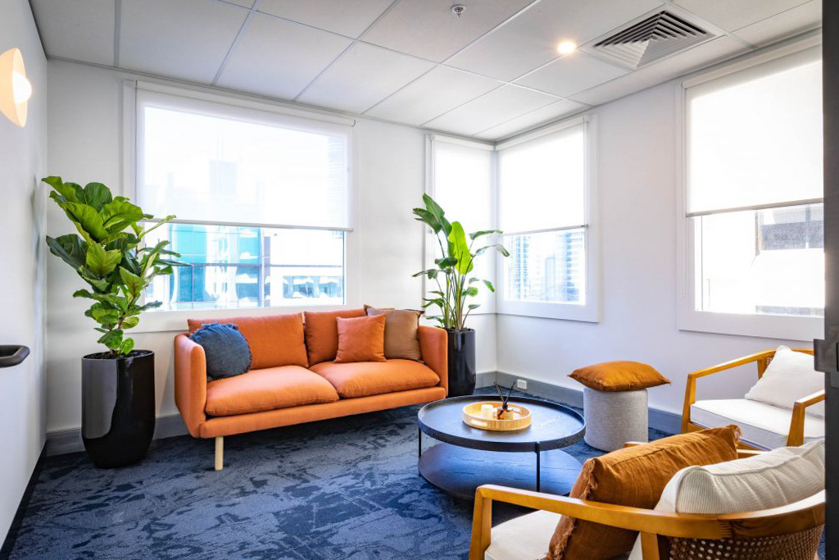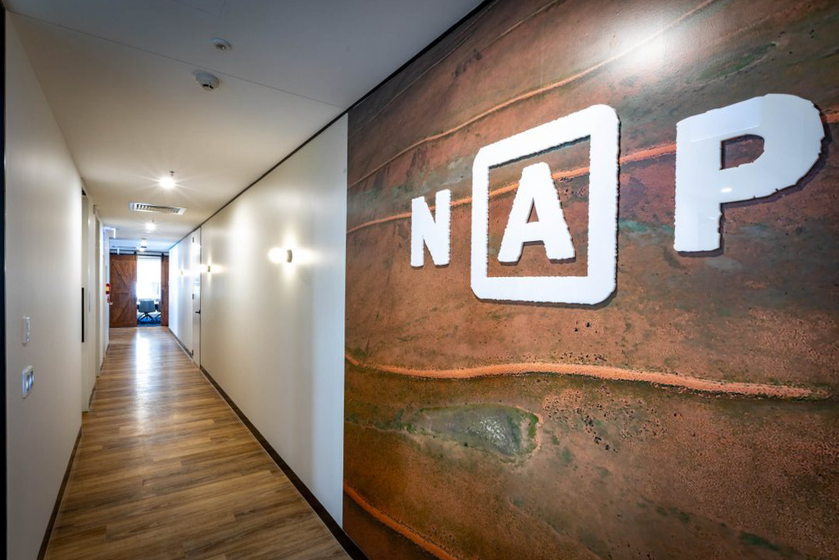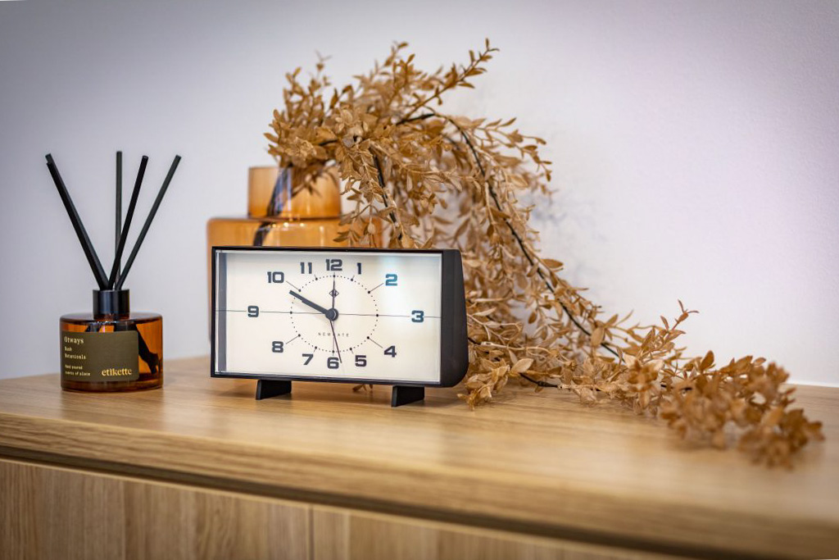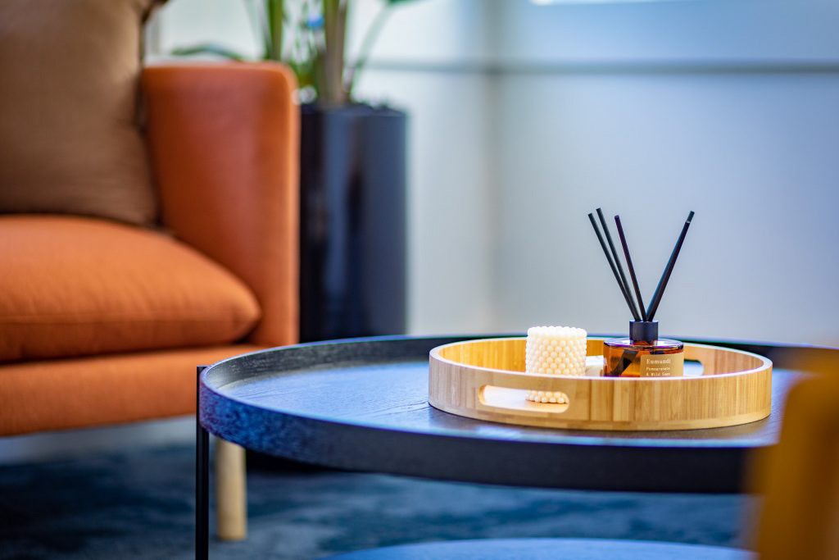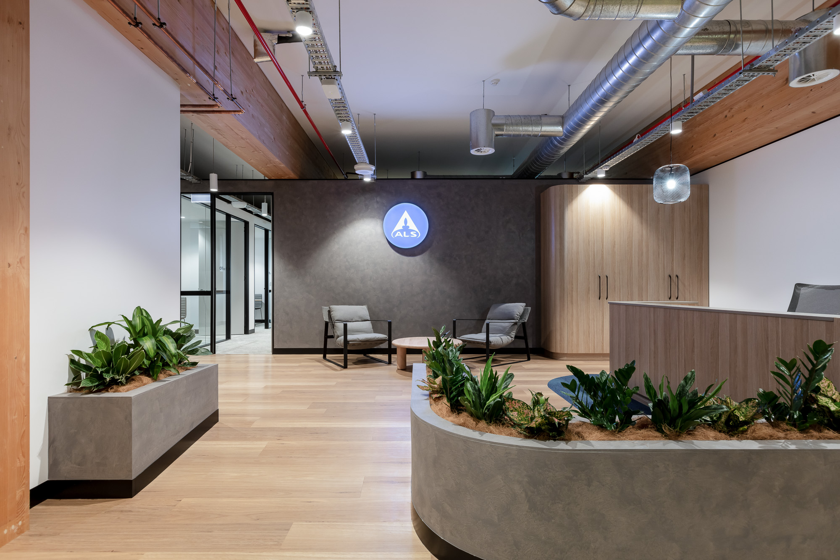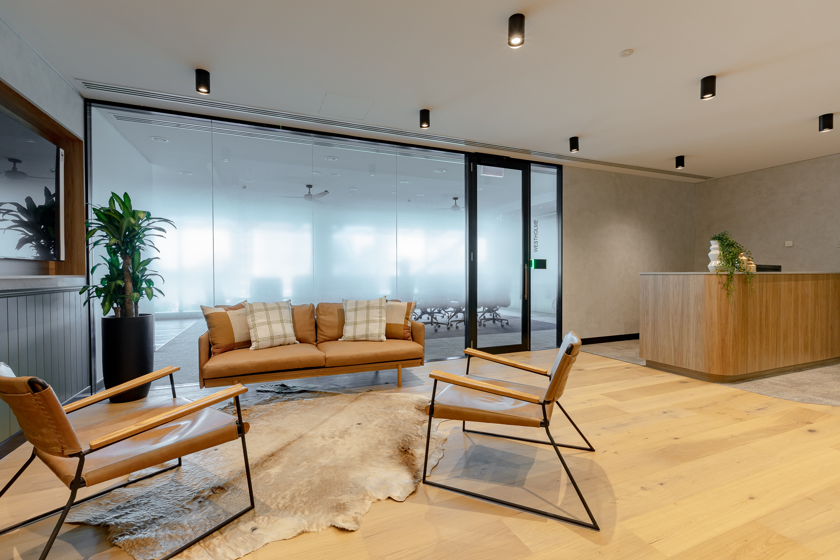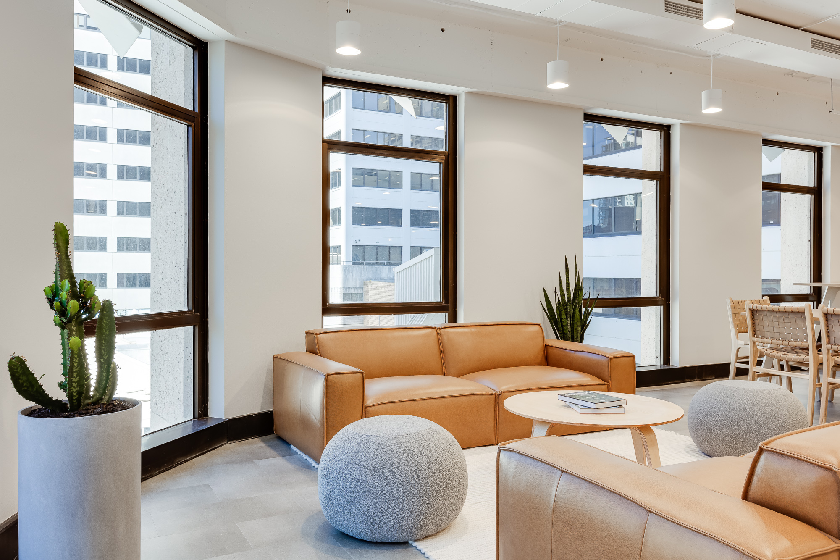Projects
Nap Co
Client
Nap Co
Size
440sqm
Location
Brisbane
NAPCo made the transition into a new space designed to accommodate their team’s work dynamics. This move not only signified a fresh chapter for the company but also a thoughtful approach towards optimising productivity and collaboration. By tailoring the design to align with their brand and mission values, NAPCo has succeeded in creating an environment that resonates with their employees and visitors. The station photography, rich blue carpets and barn door entry to the boardroom, collectively encapsulate the essence of ...
NAPCo made the transition into a new space designed to accommodate their team’s work dynamics. This move not only signified a fresh chapter for the company but also a thoughtful approach towards optimising productivity and collaboration. By tailoring the design to align with their brand and mission values, NAPCo has succeeded in creating an environment that resonates with their employees and visitors. The station photography, rich blue carpets and barn door entry to the boardroom, collectively encapsulate the essence of NAPCo’s identity and aspirations. These visual elements serve as constant reminders of the company’s culture, fostering a sense of pride and unity among the team.
The design sees a balance between private and open plan settings in their new space. This deliberate mixture ensures that team members have the flexibility and practicality required to thrive in their new work home. Private settings offer an ideal environment for focused work or confidential discussions, providing individuals with the peace and quiet needed to tackle complex tasks.
Sector
Professional ServicesSpace Type



