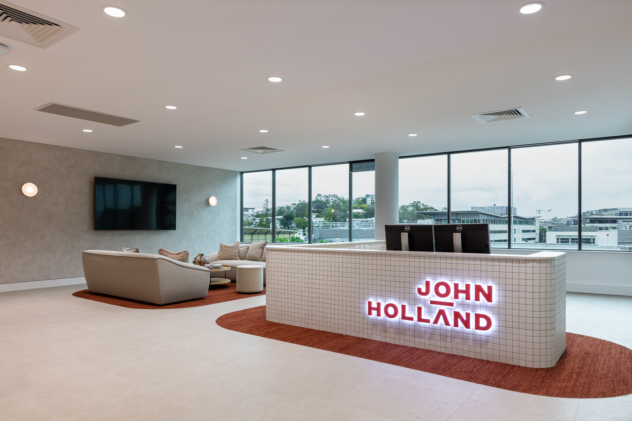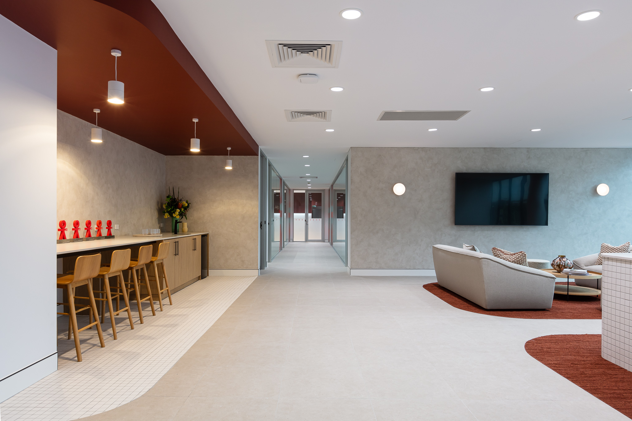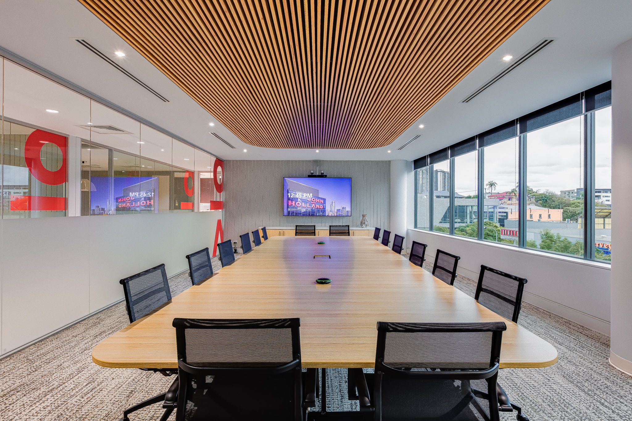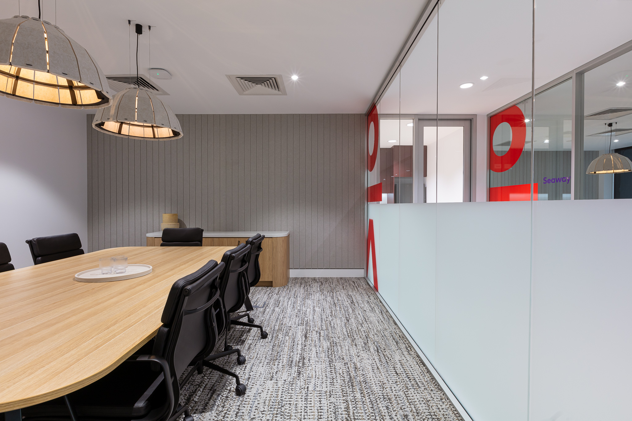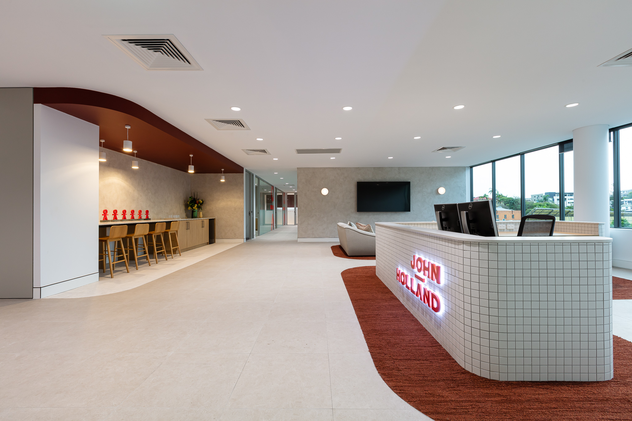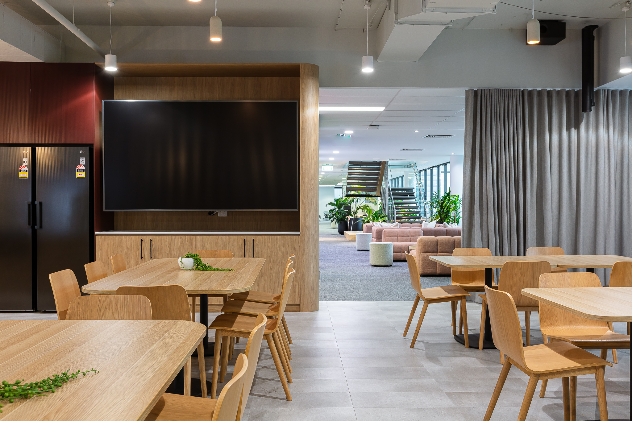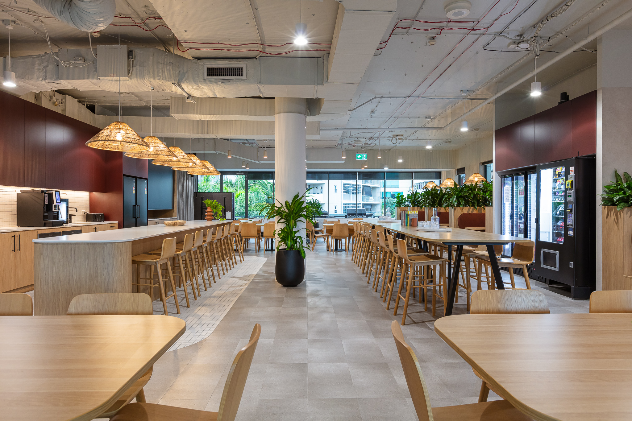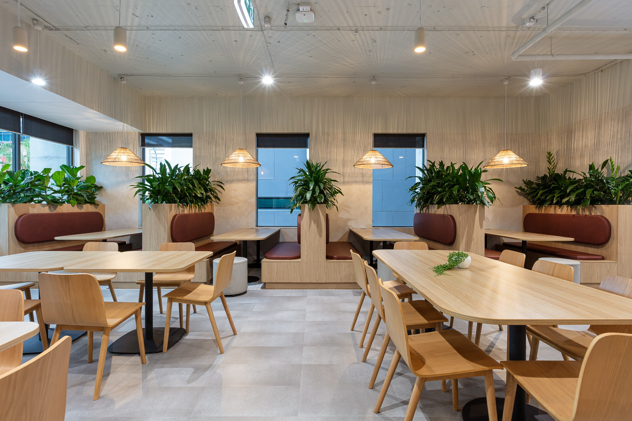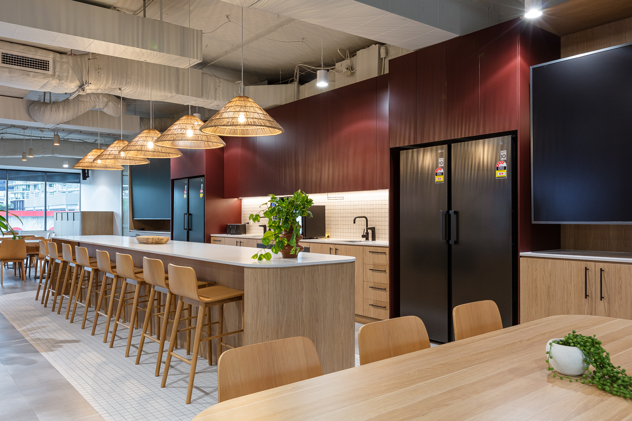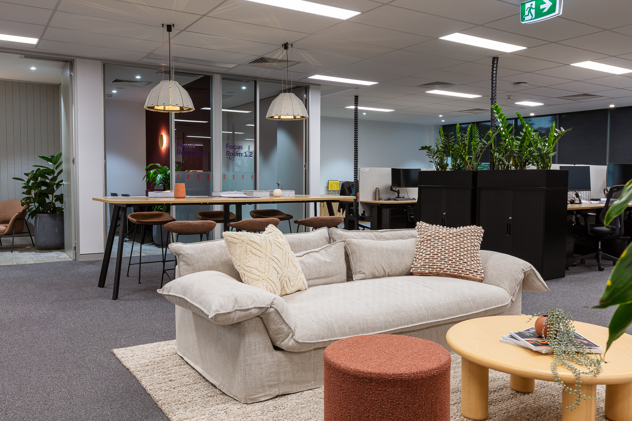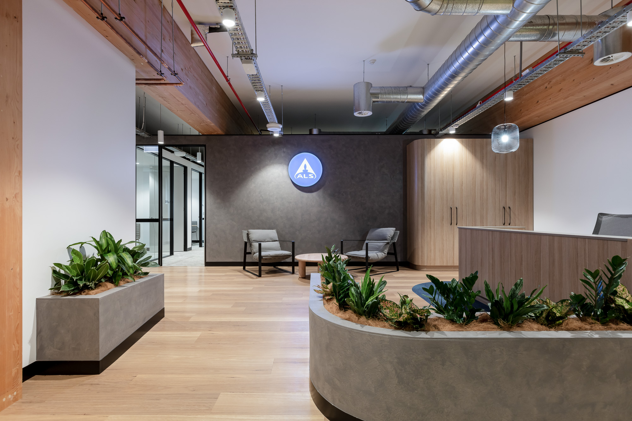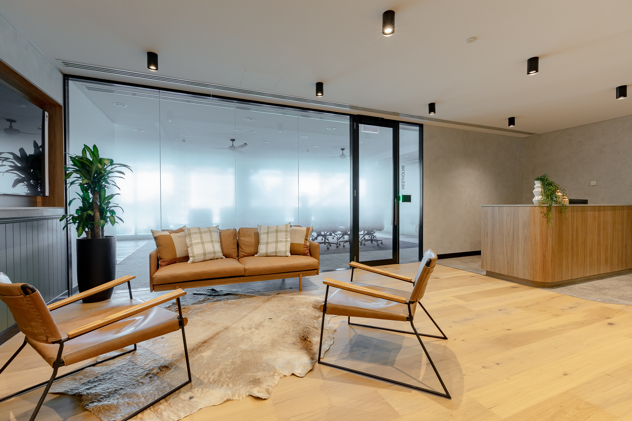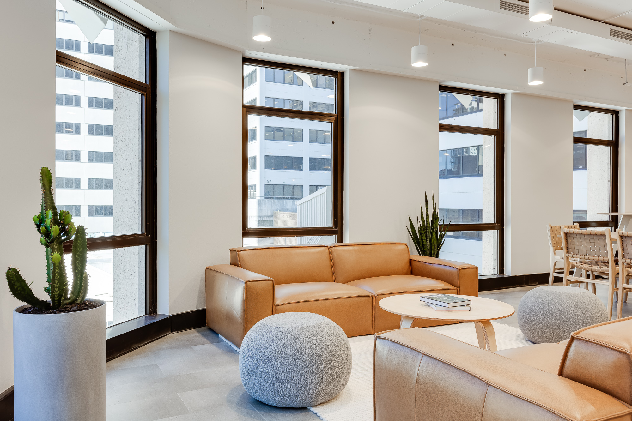Projects
John Holland
Client
John Holland
Size
3,500sqm across 3 floors
Location
Fortitude Valley
John Holland sought to reinvigorate its office environment to encourage employees to return to the workplace while adapting to a flexible and hybrid work model. The company aimed to optimise space utilisation across 3 floors, enhance key staff amenities, and create a functional and technology-integrated workspace.
The primary design ...
John Holland sought to reinvigorate its office environment to encourage employees to return to the workplace while adapting to a flexible and hybrid work model. The company aimed to optimise space utilisation across 3 floors, enhance key staff amenities, and create a functional and technology-integrated workspace.
The primary design focus included the revitalisation of pivotal staff amenities and high-traffic zones, notably the reception and front-of-house meeting hub, kitchen & breakout areas, and collaborative workspaces. We also capitalised on existing infrastructure, repurposing executive offices and under-utilised spaces into purposeful meeting, concentration, and team collaboration settings. This transformation was underpinned by the seamless integration of technology, streamlining workspaces and meeting rooms for enhanced functionality.
Incorporating a design ethos that resonated with John Holland’s iconic red branding, the project introduced a refreshing and lighter materials palette. This stylistic choice featured warm timber elements and subtle bursts of red hues, creating an inviting environment that corresponded with the company’s established visual identity. The design not only facilitated a more engaging workspace but also established a strong connection to John Holland’s brand, fostering a cohesive and revitalised office ambiance.
