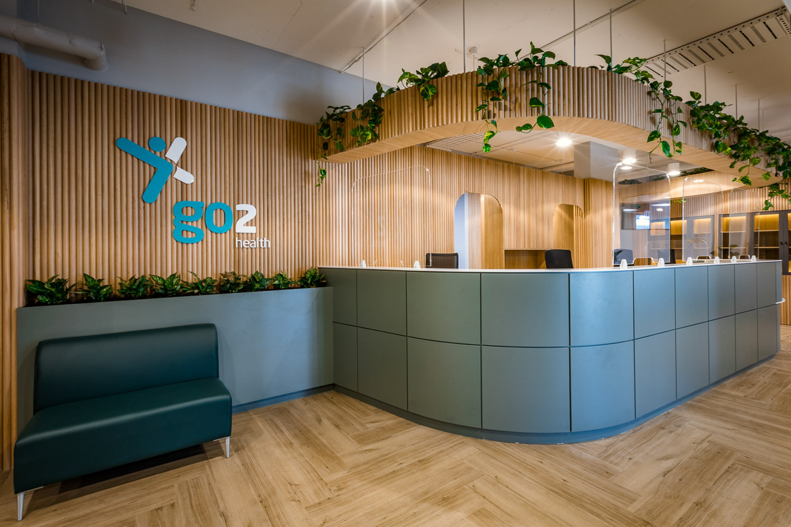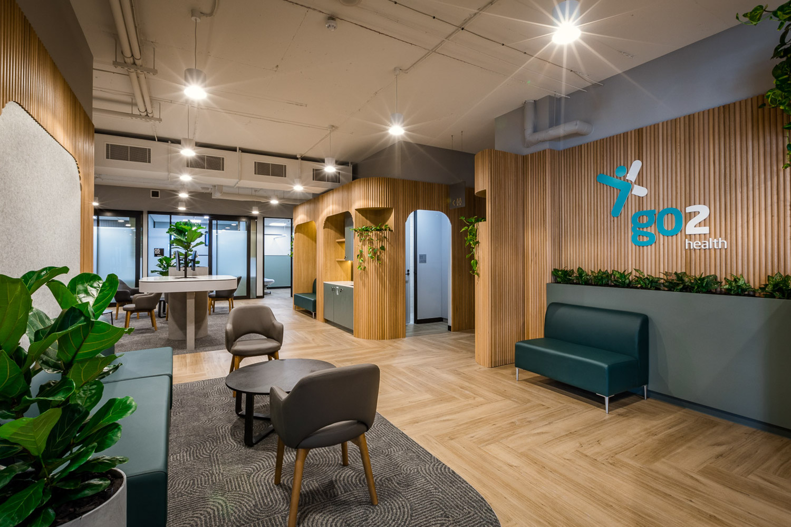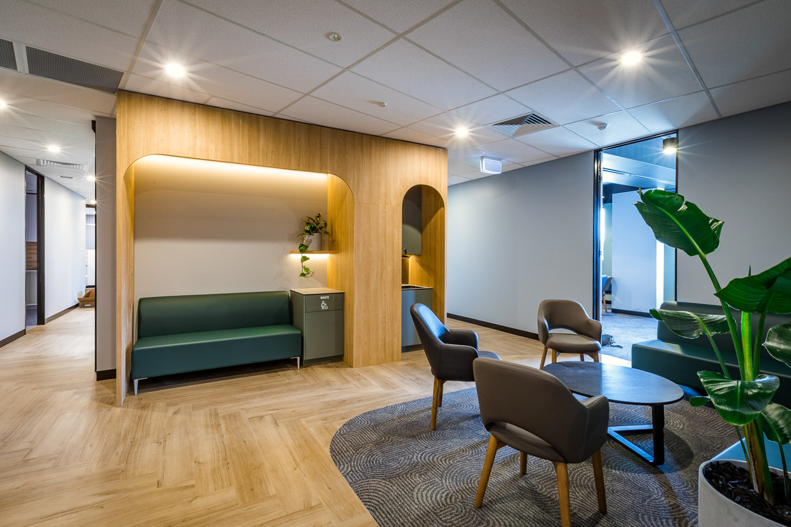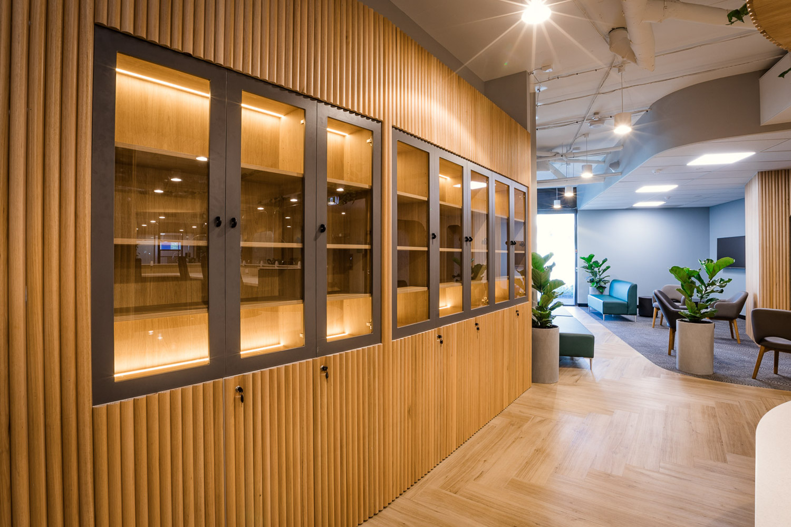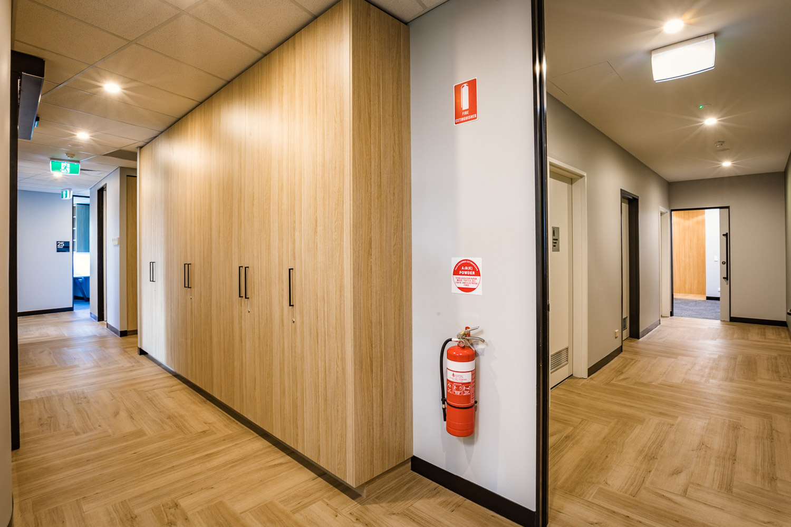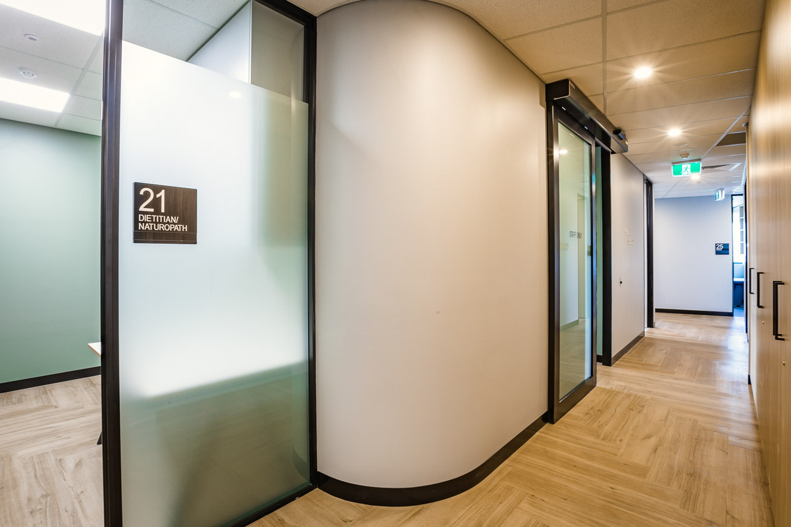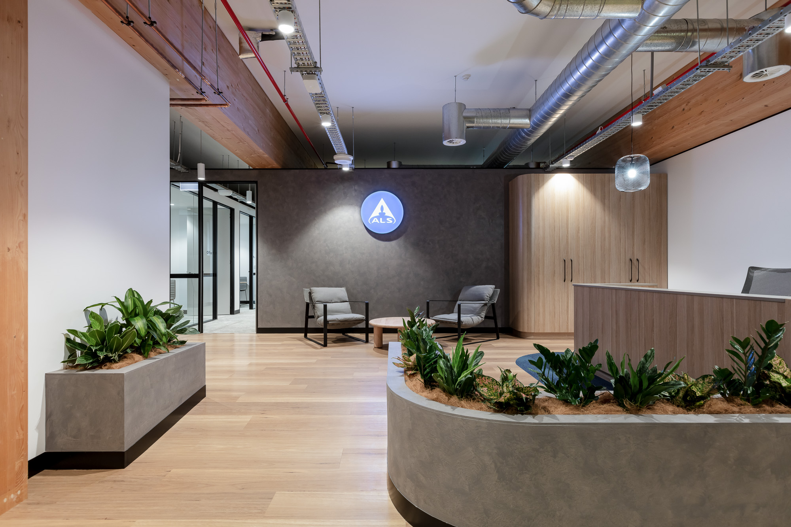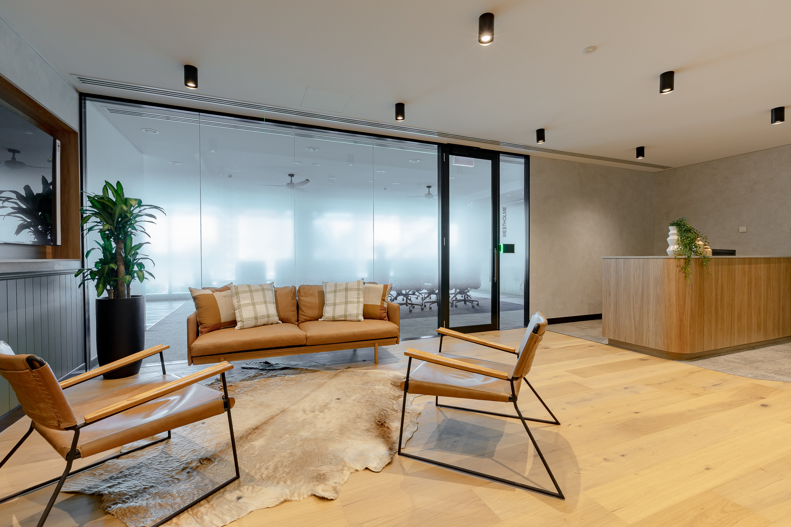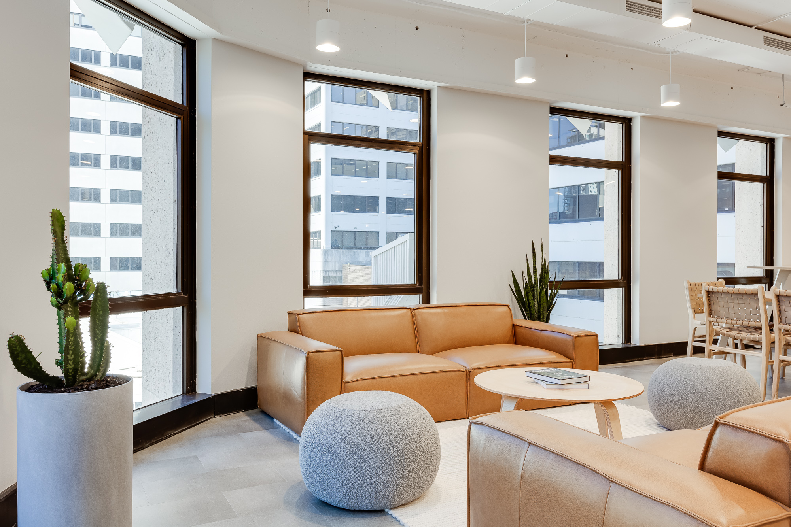Projects
Go2 Health
Client
Go2 Health
Size
1000sqm
Location
Brisbane
In response to their exponential growth over the last 12 months, GO2 Health engaged Growth Workplace Design to deliver a new state-of-the-art medical facility to accommodate their staff and patient-intake growth as well as to prepare for their future business vision. Engaged on a ECI (Early Contractor Involvement), the team at Growth assisted Go2 Health, to review potential premises and to conduct site feasibility reports to undercover the ideal location and solution for their space planning requirements in alignment with their budget ...
In response to their exponential growth over the last 12 months, GO2 Health engaged Growth Workplace Design to deliver a new state-of-the-art medical facility to accommodate their staff and patient-intake growth as well as to prepare for their future business vision. Engaged on a ECI (Early Contractor Involvement), the team at Growth assisted Go2 Health, to review potential premises and to conduct site feasibility reports to undercover the ideal location and solution for their space planning requirements in alignment with their budget and base-build service needs. From the 3 shortlisted options, Go2 Health signed a lease on a greenfield site, allowing Growth Workplace Design and our consultant team just over 4 months to design and build the facility. Working closely on the design brief with the owners of Go2 Health, Rod & Kieran, it became apparent that their desired solution was to differentiate their new facility from a ‘typical medical centre’. With a focus on catering to a new generation of patient needs, they chose to challenge traditional practice methods and design and build a space that truly reflects the company culture and values.
Key considerations for the design included the arrival experience of each patient to ensure they were greeted immediately through to the importance of workflow and way-finding throughout the space. Close attention was paid to the space-planning of the consulting and treatment rooms during the design phase to ensure that each of the three main services – General Practice, Physiotherapy and Psychology – and associated consultants had an individual waiting area and their specialised consulting rooms placed adjacently to each other. The palette and materials selected provide a homely feel with floor finishes delineating the business spaces mirrored with exposed ceilings and services, whilst biophilic design has been incorporated to inject pockets of colour to the areas.
Sector
Healthcare & MedicalSpace Type
