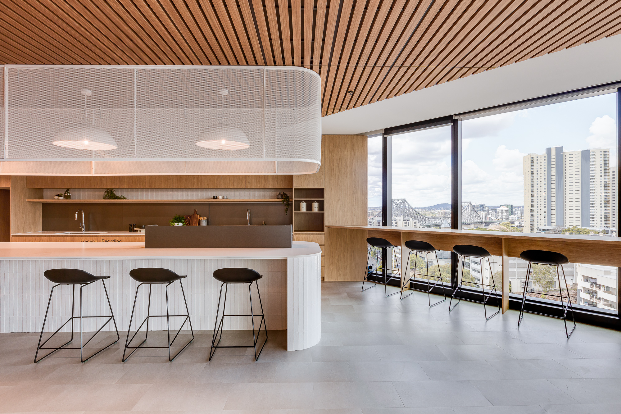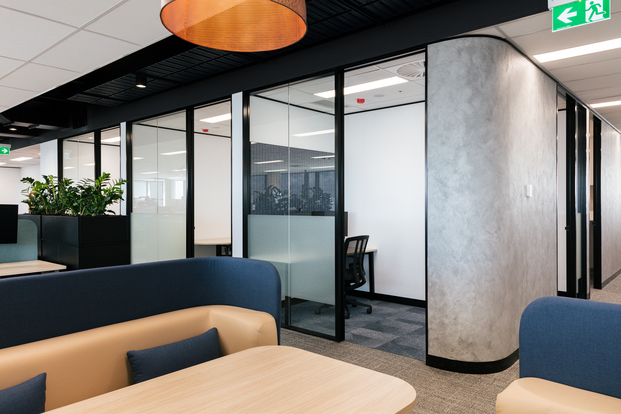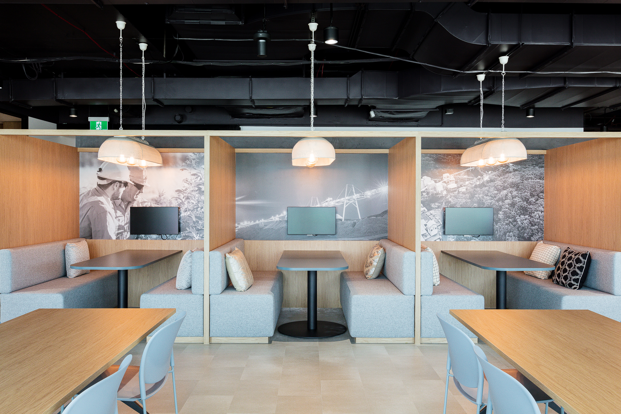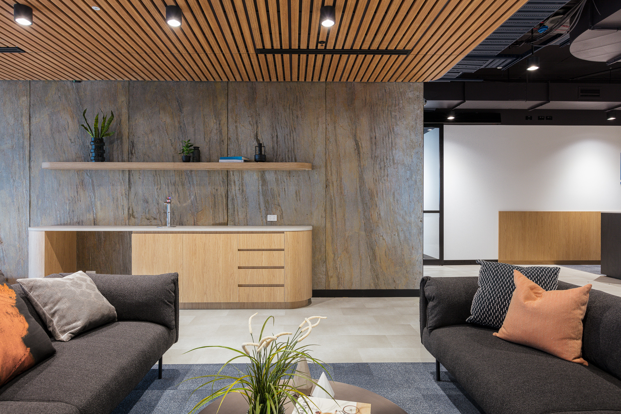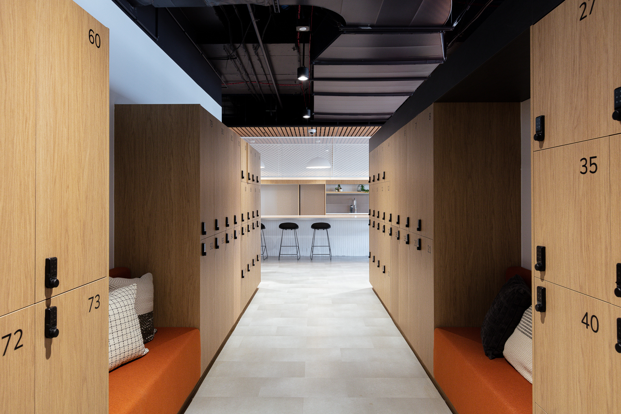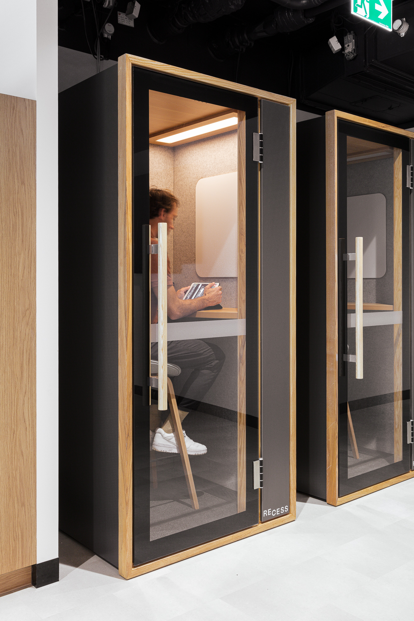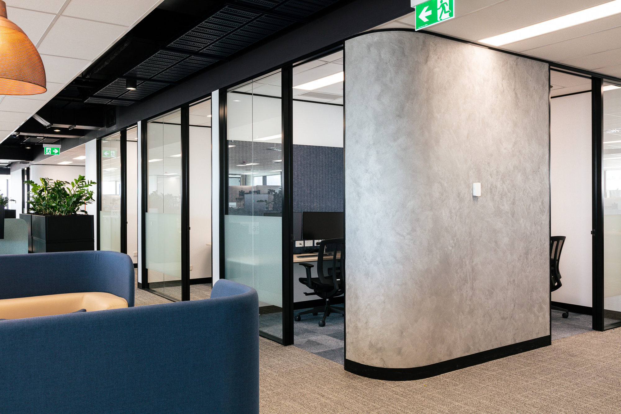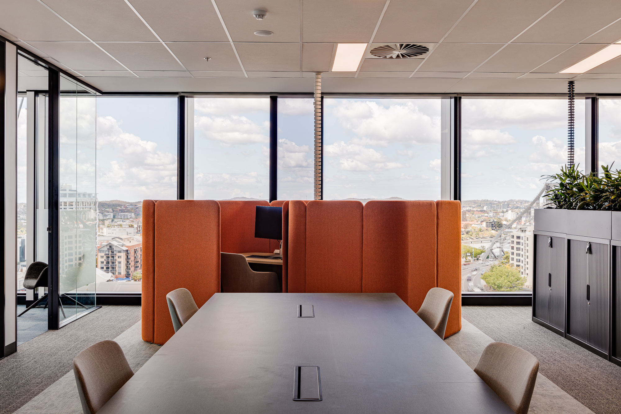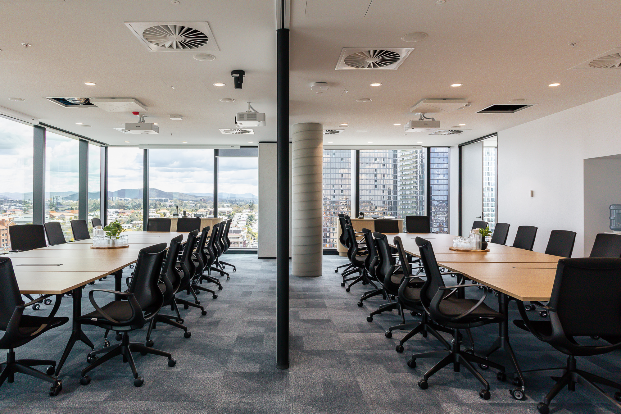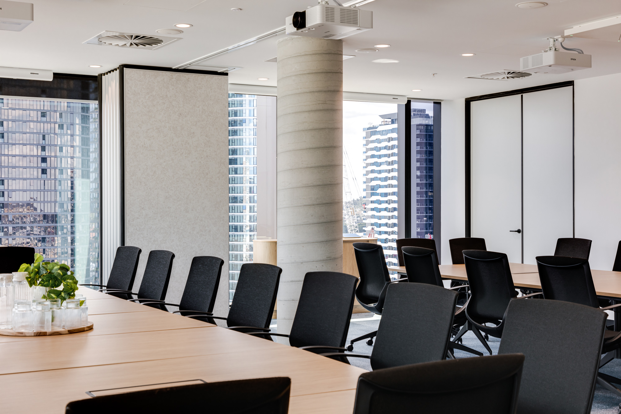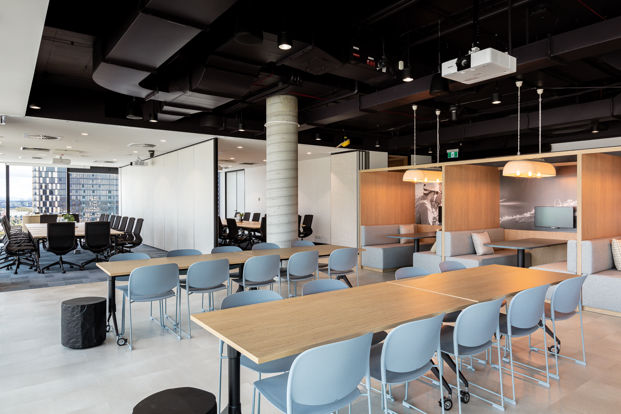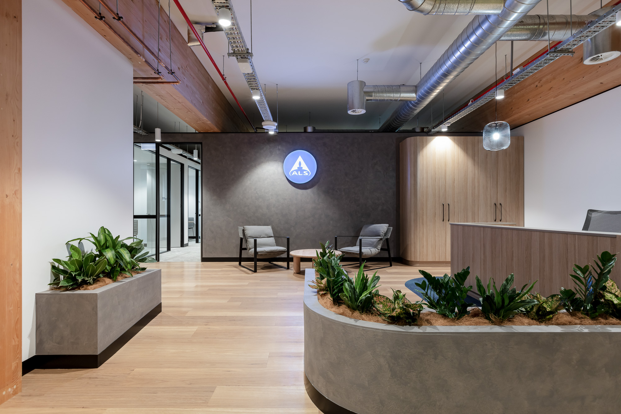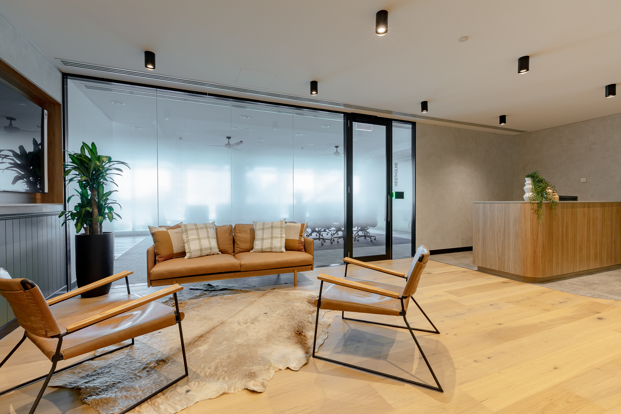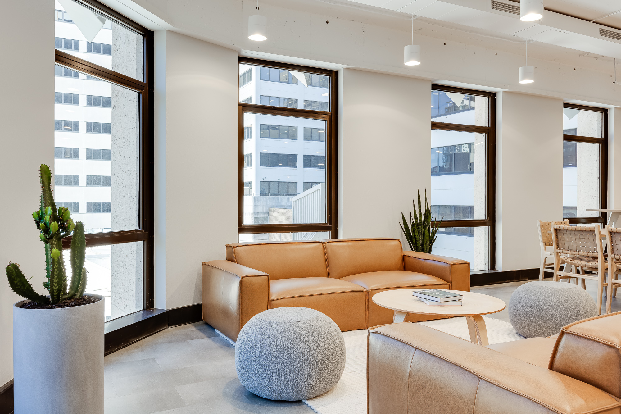Projects
Peabody
Client
Peabody
Size
2,040 sqm
Location
Fortitude Valley
The brief was to create a flexible environment that accommodated individual and collaborative tasks, virtual meetings, training sessions, and diverse functions. The layout was also meticulously planned to anticipate future expansion requirements, fostering adaptability within the open-plan workspace.
The design endeavoured to establish a significant connection between our client’s office space and their industry, achieved by incorporating authentic materials such as steel, perforated metal, slate, and stone along with a colour palette to accompany ...
The brief was to create a flexible environment that accommodated individual and collaborative tasks, virtual meetings, training sessions, and diverse functions. The layout was also meticulously planned to anticipate future expansion requirements, fostering adaptability within the open-plan workspace.
The design endeavoured to establish a significant connection between our client’s office space and their industry, achieved by incorporating authentic materials such as steel, perforated metal, slate, and stone along with a colour palette to accompany their strong brand identity.
