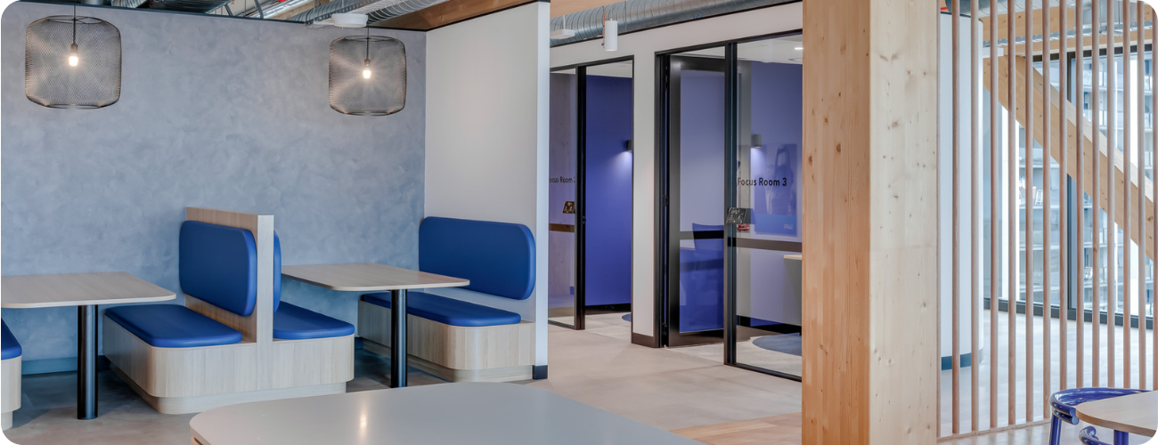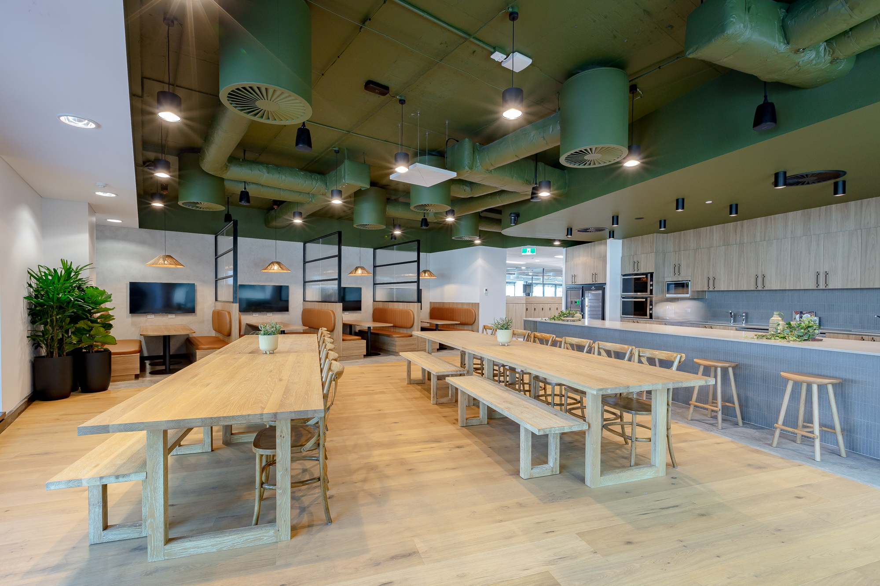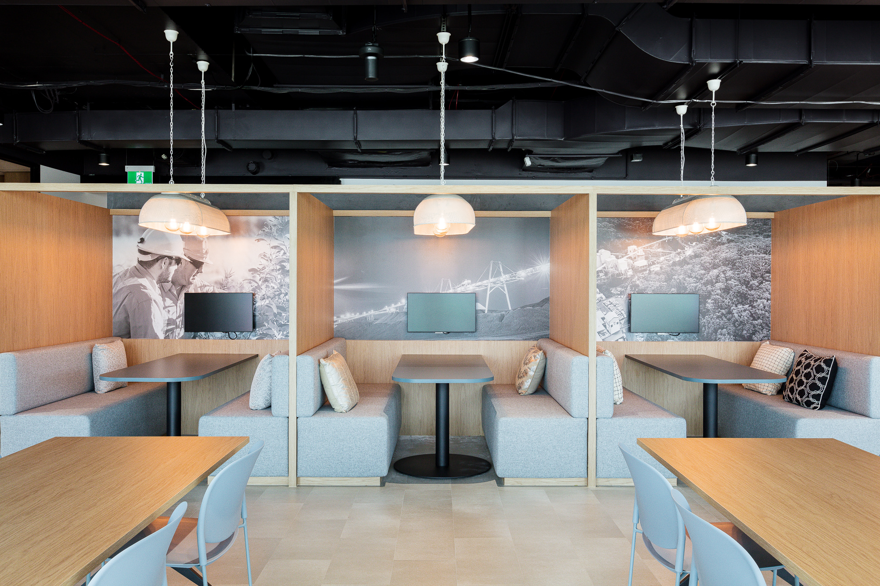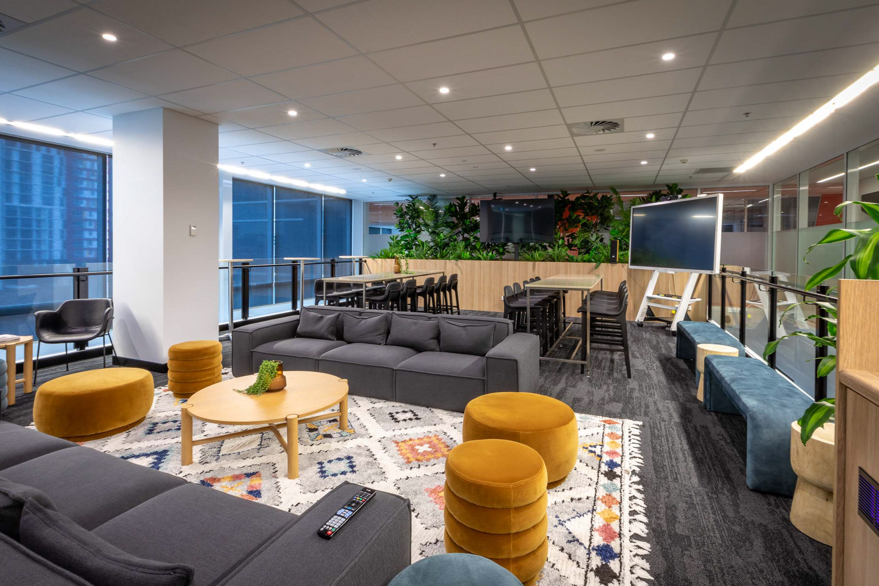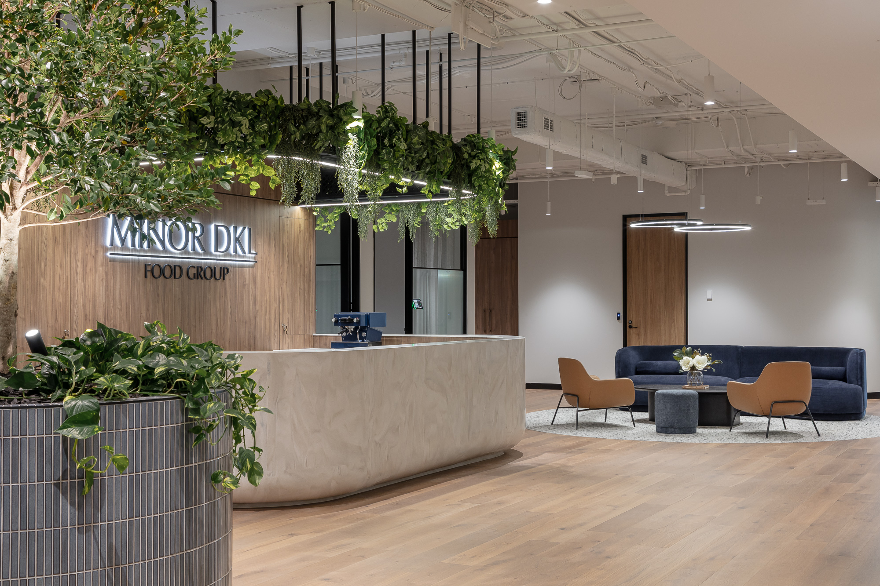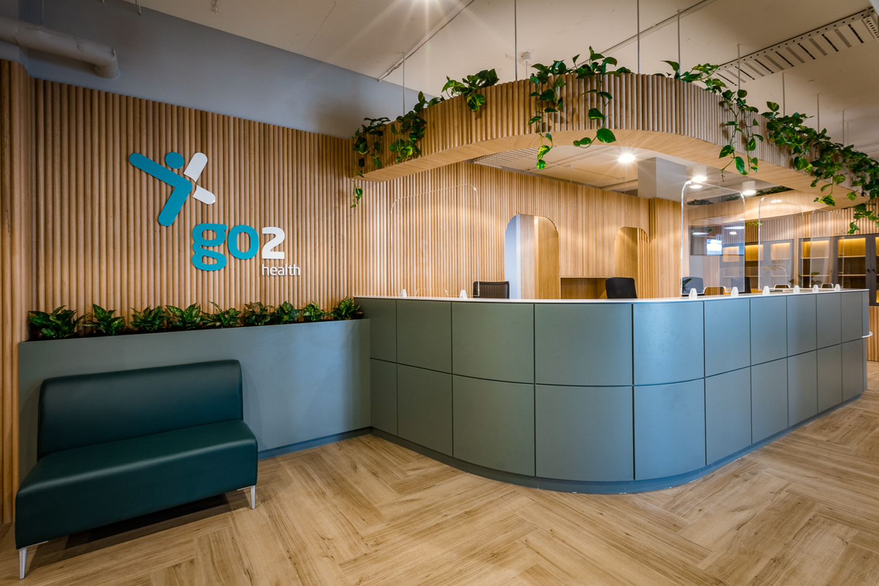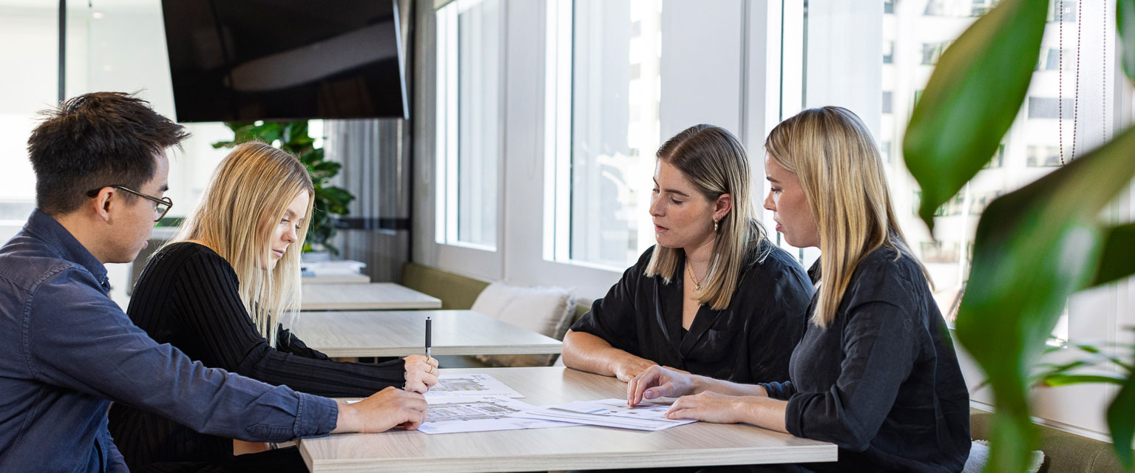Tiny House Nation is a US reality TV series that ran for 5 seasons. In each episode, a renovation expert and a carpenter help a couple or family create a beautiful home that’s usually no bigger than a shipping container. The challenge lies in finding creative ways to maximise the available space through a beautiful interior design.
Though your office space is probably bigger than a shipping container, the same challenge remains. How do you make the best use of the space you have? You’re paying for every bit of it, after all.
Minimise clutter
Start by minimising clutter. Even a large office looks smaller when shelves and desks overflow with paperwork or trinkets.
Look around your office and remove items that have no purpose. Improve your filing systems (or your shredding systems!) and be ruthless about eliminating unnecessary trinkets.
Office layout design
The layout of your office sets the scene for everything that happens within it. The right layout creates a smooth workflow and promotes wellbeing, creativity and productivity.
The form follows the function, so you need to be clear about what your office space needs to achieve. These days, an office needs to be far more than a place where staff sit at their desks from 9 to 5. The office needs to enable focused work while also fostering creativity and collaboration.
When considering your office layout, try to ensure it allows for:
- Easy communication between staff
- Easy access to tools and resources
- Different temperaments and working styles.
