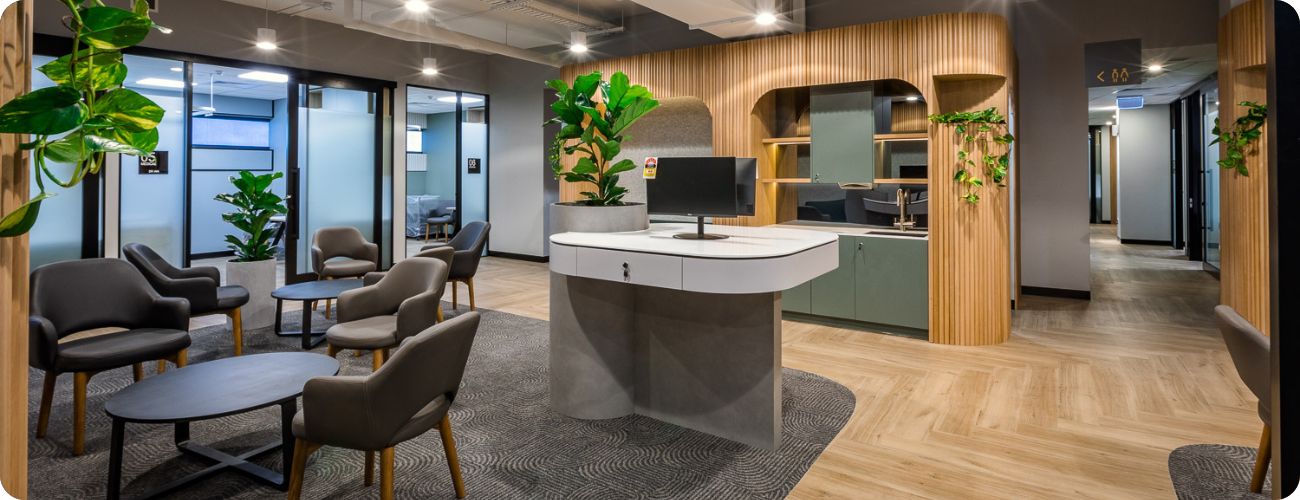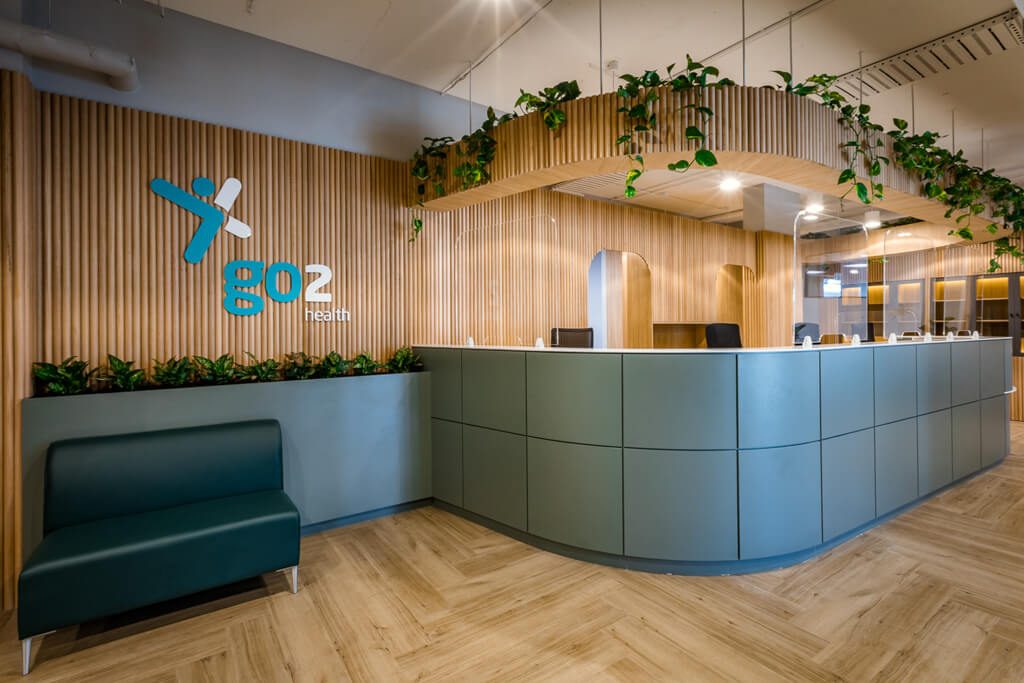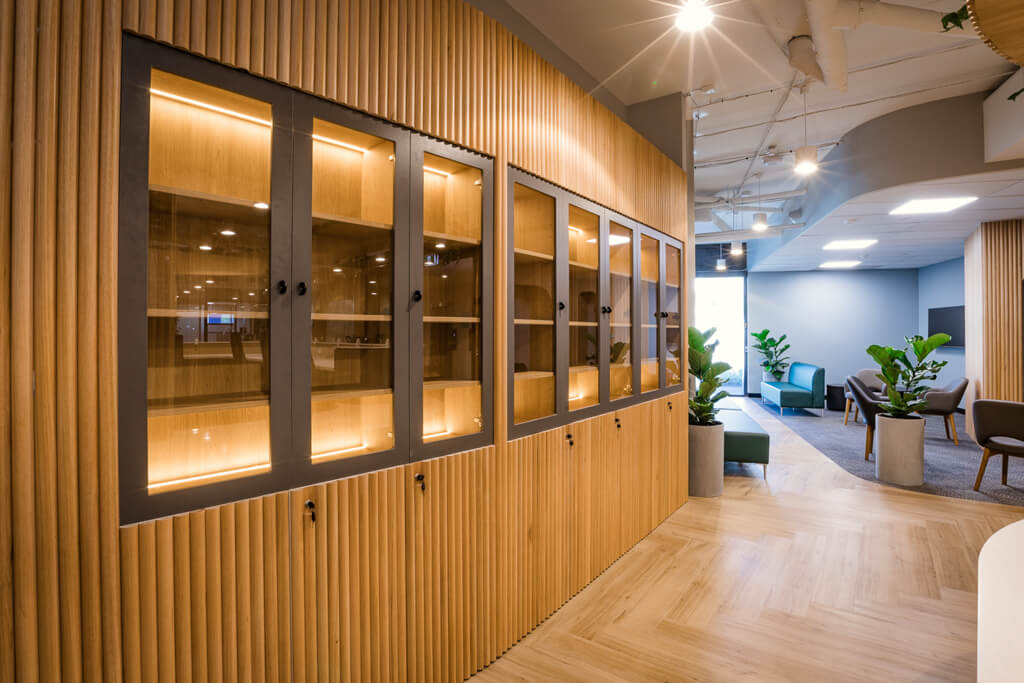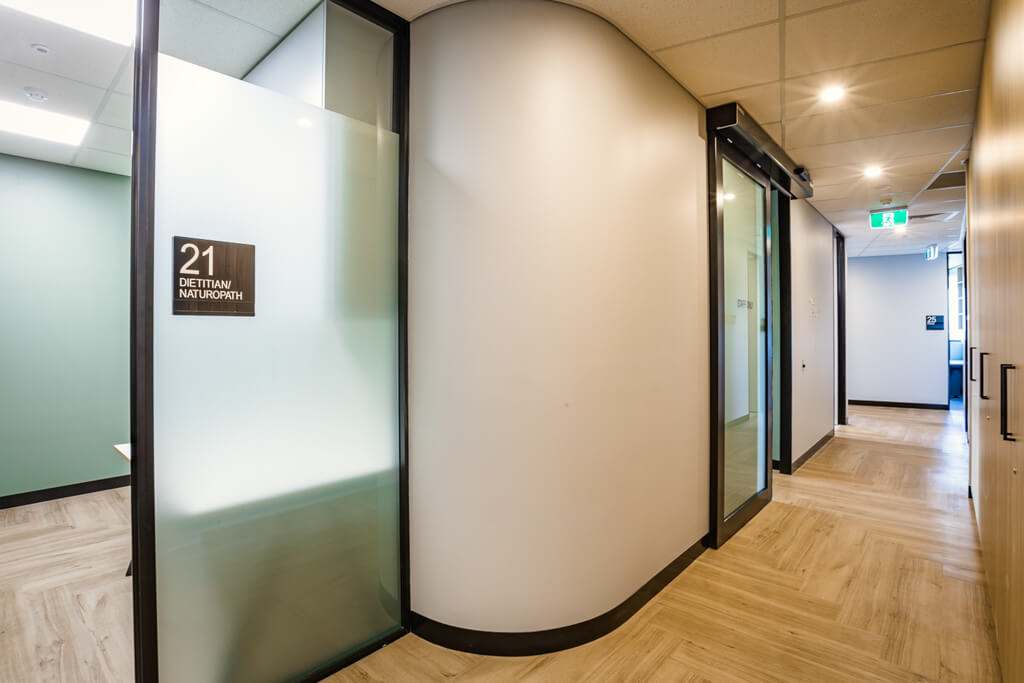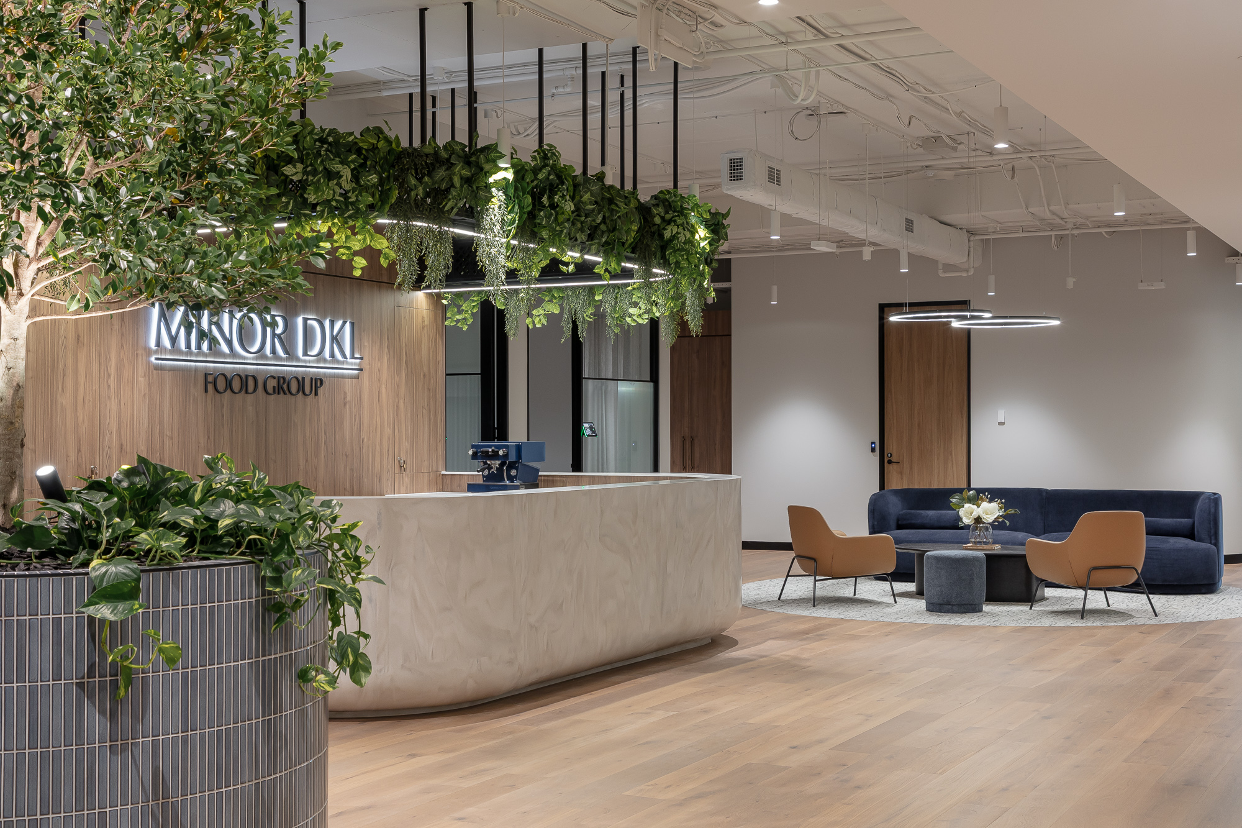Creating a new healthcare facility is a complex undertaking, and today’s medical professionals are seeking a unique blend of interior design, space flow, practicality, and functionality in their practice fitouts. The impact of this design and construction process goes beyond healthcare professionals and their teams; it profoundly influences the patient experience.
In the past, medical spaces often exuded a clinical and sterile atmosphere, evoking associations with hospitals, harsh fluorescent lighting, and the unmistakable scent of antiseptic. However, as healthcare evolves, the focus has shifted towards a holistic approach that encompasses practicality, functionality, and the user experience, all of which can be subtly influenced by design and layout.
Given the inherently stressful nature of medical visits for some patients, it’s essential to create an environment that puts them at ease and makes them feel comfortable. A welcoming reception area plays a pivotal role in forming initial impressions. Incorporating calming colours, providing comfortable seating, and introducing distractions like wall-mounted televisions or play areas for children might seem inconsequential, but they can significantly impact patients’ perceptions and alleviate their anxiety.
