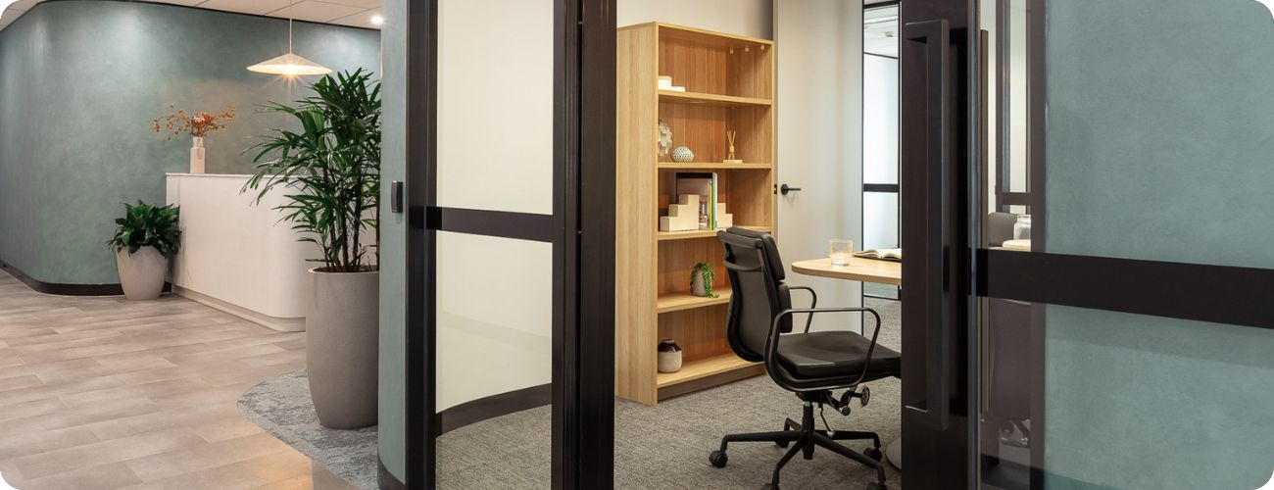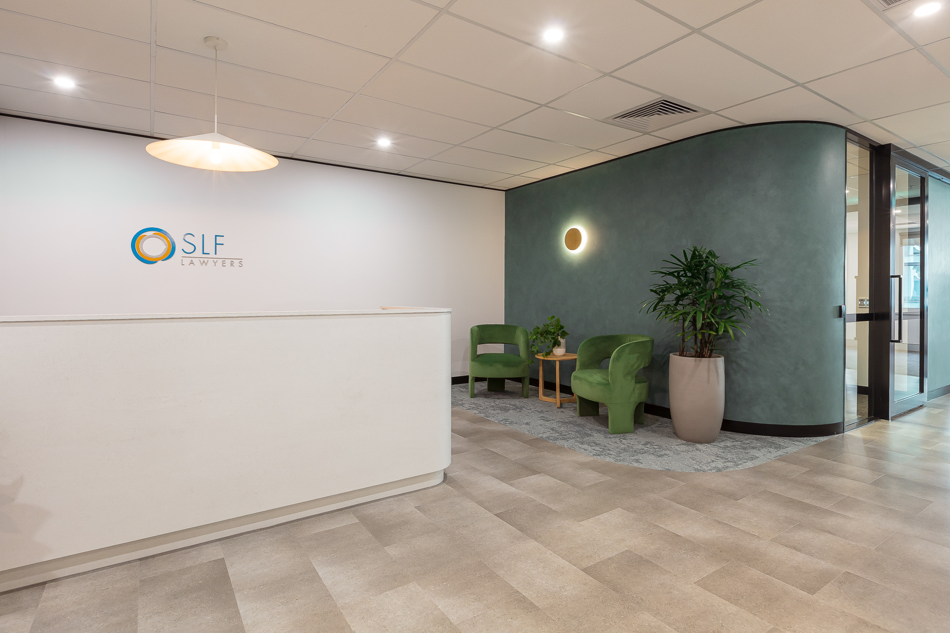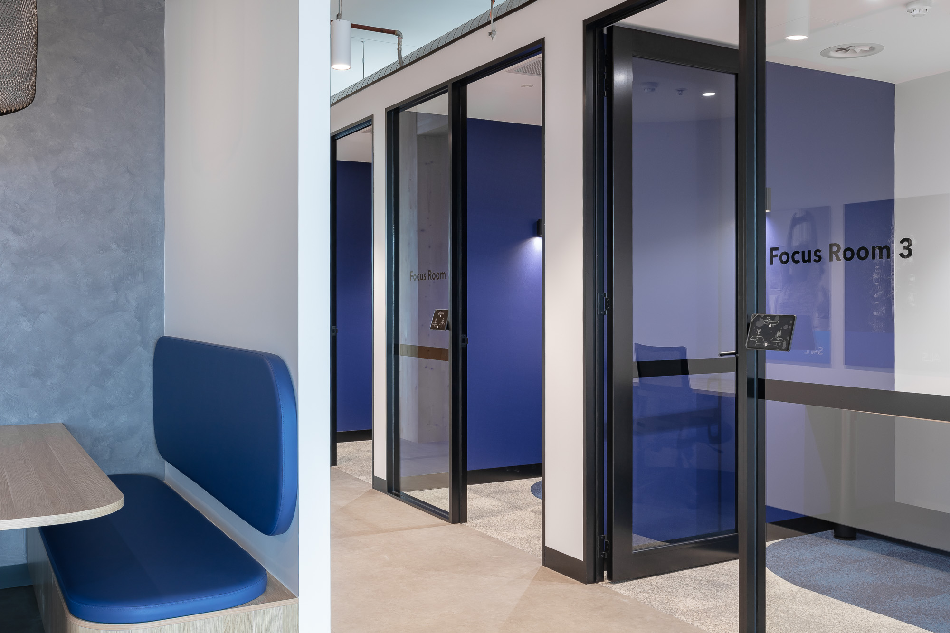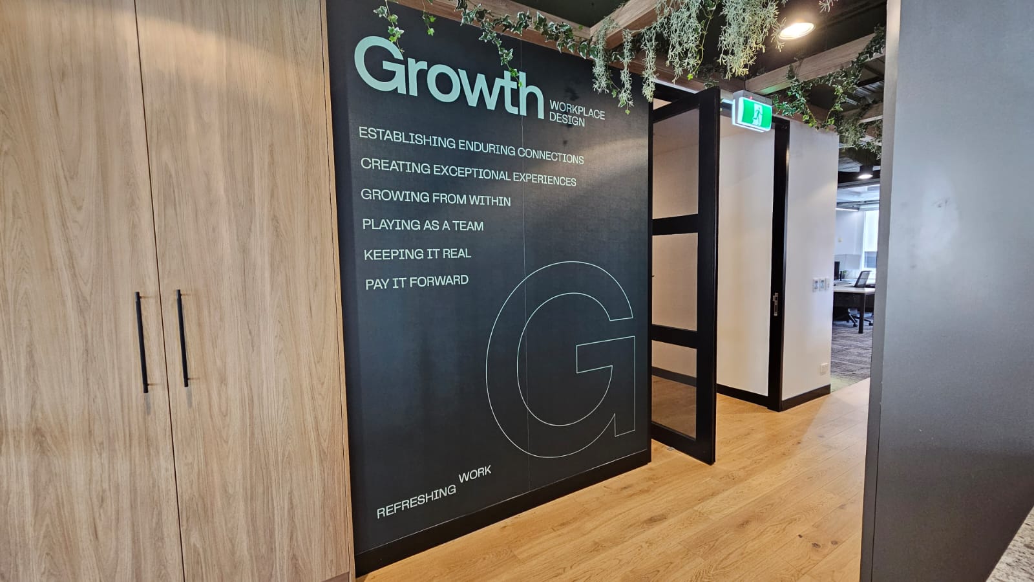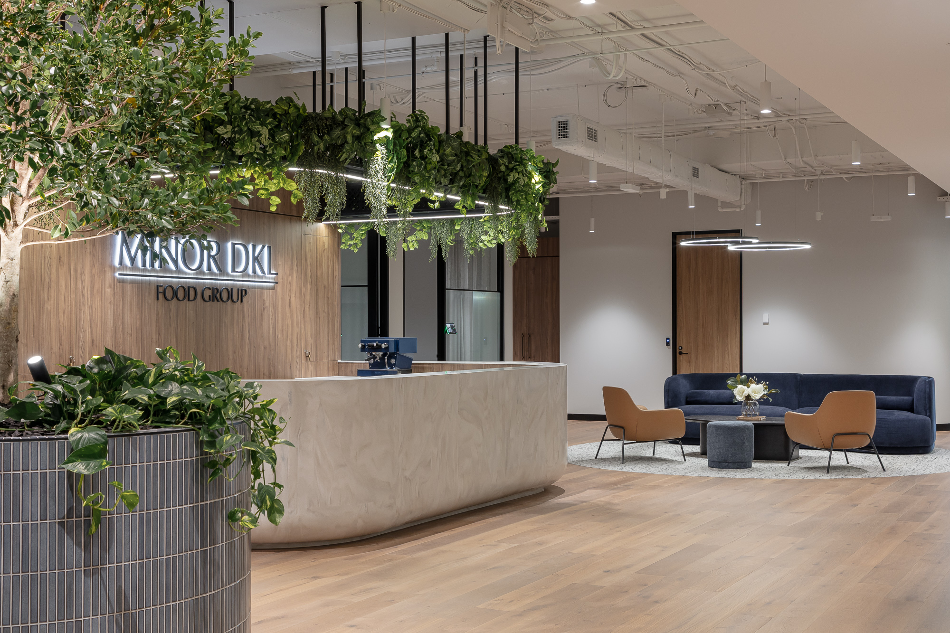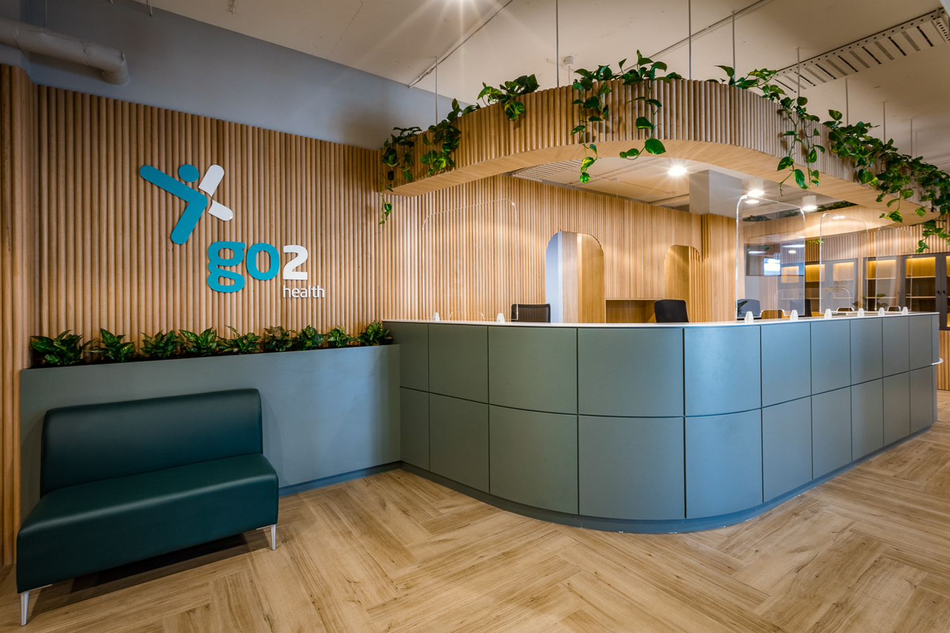A workplace strategy provides clients with the tools needed to make informed decisions about their new workspace. Understanding your business and employee needs can determine whether you’re able to redesign in an existing office, or find a new, more suitable space, while tailoring the design to best suit your work habits, culture and business goals.
Factors to consider when undertaking a workplace strategy
Culture
Your office culture encompasses your organisation’s values, personality, traditions, behaviours, and attitudes. A strong and positive culture is crucial for attracting and retaining top talent, increasing employee engagement and satisfaction, and improving overall performance. By understanding your culture, a workplace consultant can enhance its best aspects through the design and minimise any shortcomings.
Workplace Habits
Employees are the most valuable asset of a business, and an office design must be people-centric to produce maximum ROI. By conducting a workplace strategy that directly gathers evidence from employees, it can be determined what works best for them and align the design with their work habits.
Business Goals
Workplace design can contribute to achieving business goals, whether it’s fostering better collaboration, promoting innovation, or prioritising employee health and wellness. An office design can be strategically aligned to support these objectives.
