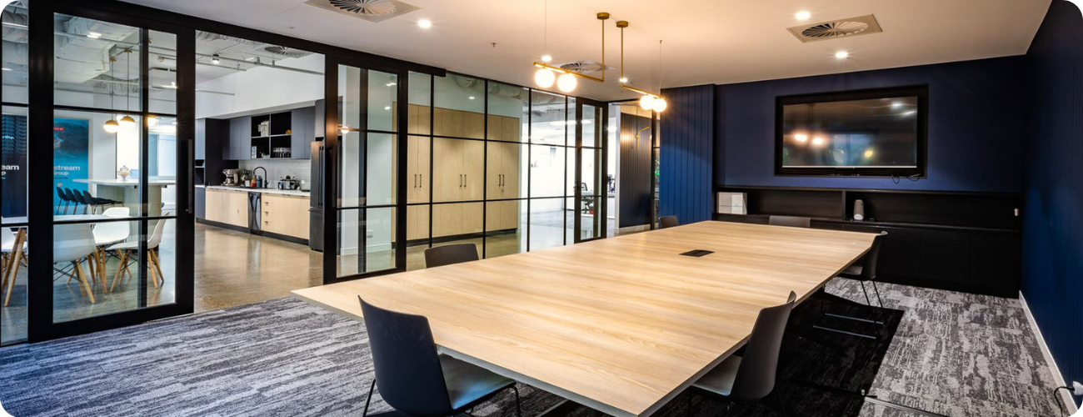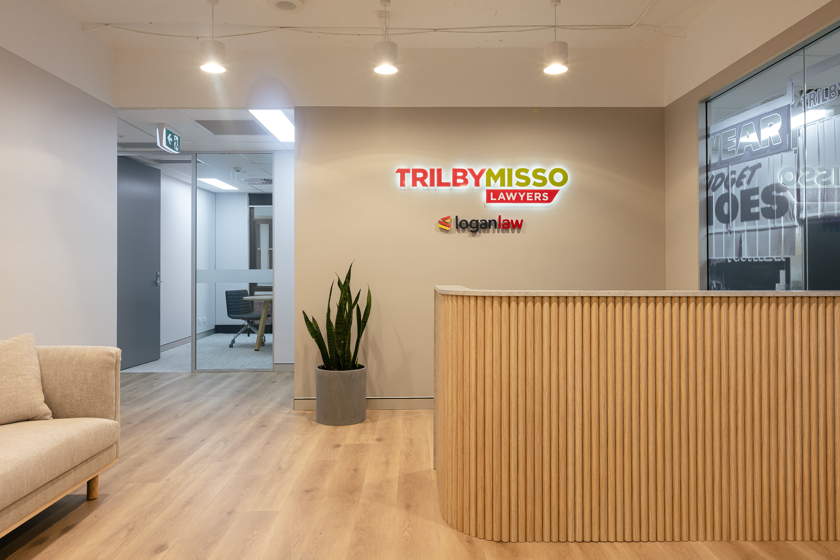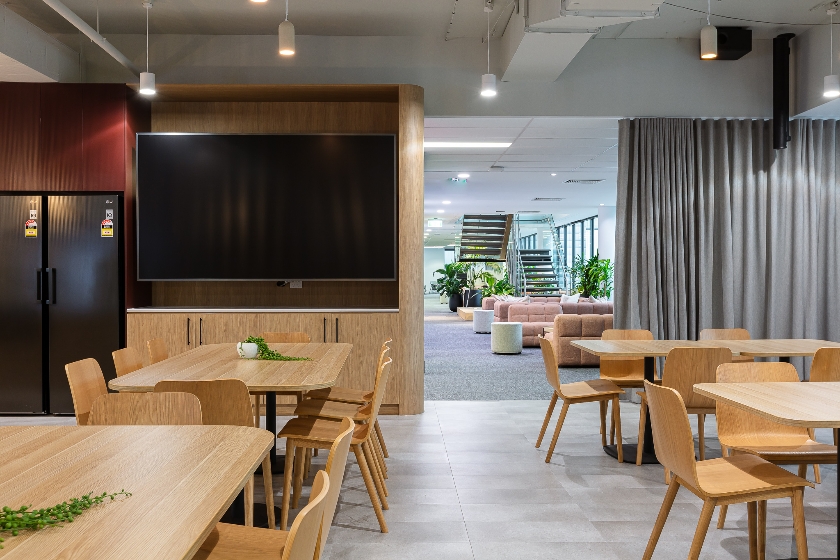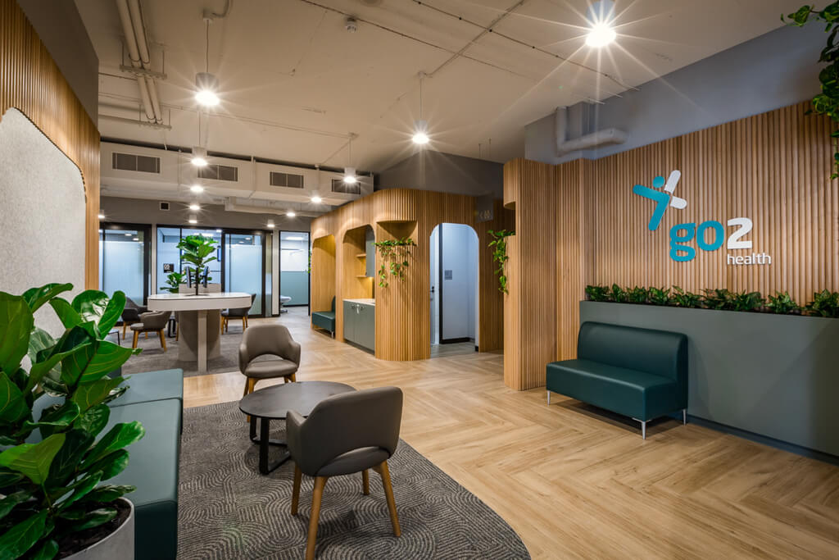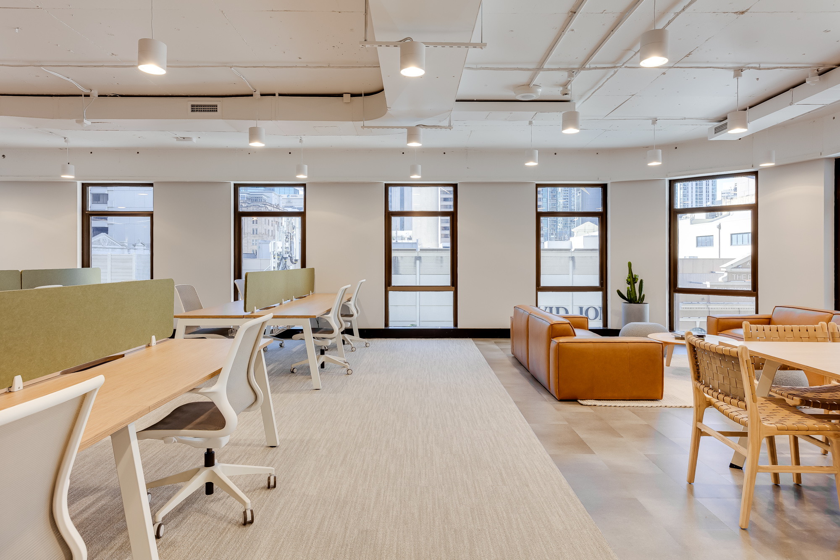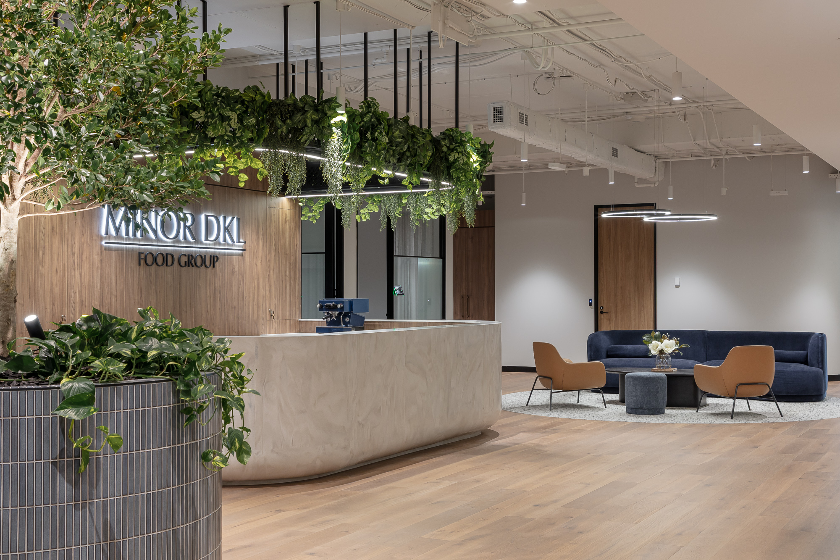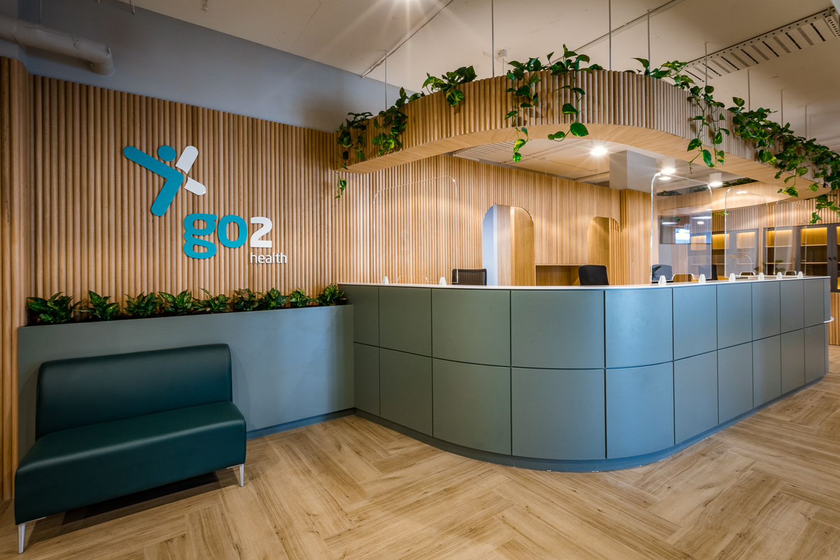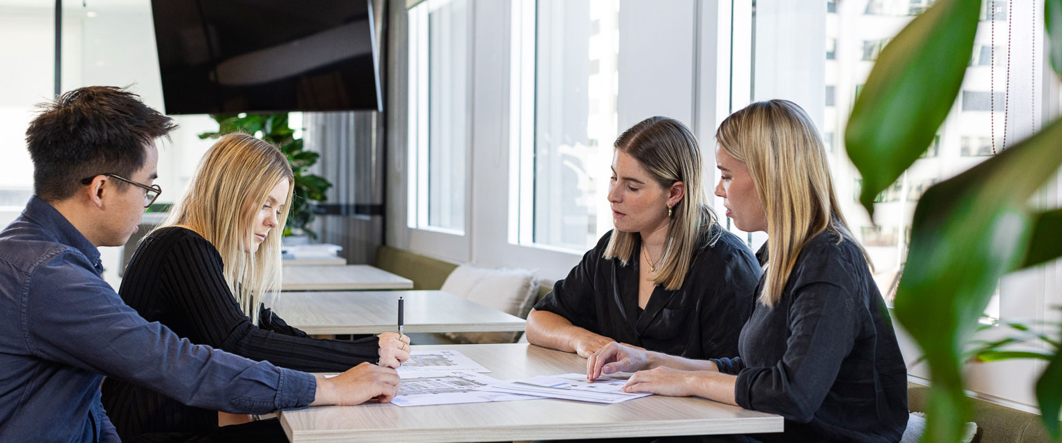Jørn Utzon’s winning design for the Sydney Opera House featured dramatic soaring sails that would revolutionise architecture. It wowed the judges, but it proved difficult to build.
The complex roof design led to significant delays and budget blowouts. Numerous compromises were made along the way to turn the impressive design into something that could actually be built.
The final version still looks stunning – it’s rightly recognised as a World Heritage Site – but it isn’t quite the same as the design that won the competition.
If you’re a commercial landlord, you want to avoid this situation. It’s expensive, frustrating and disappointing. The end result is often an unappealing compromise that doesn’t enable you to attract quality tenants for your commercial offices.
So, should you allow yourself to be inspired by a beautiful design? Or should you be level-headed and pragmatic, focusing only on the bricks-and-mortar aspects of buildability?
With Growth Workplace Designs, you don’t have to choose – you can have both. Our skilled and creative in-house architects and designers keep buildability at the forefront of the design process.
Everything starts with design – but it’s close attention to the construction element and buildability that ensures your design can be brought to life.
Drawbacks of a linear approach
Traditionally, construction creates a building and then interior designers make it look pretty. It’s a nice, neat, linear process with a clear division of responsibilities.
The only problem is the missed opportunities.
When design follows structure, it is obviously contained by that structure. Some design ideas are simply no longer possible because of decisions made earlier in the process.
A linear approach also deprives different groups of skilled professionals of the opportunity to hear one another’s perspectives.
Integration is better than isolation
An integrated approach creates an intentional collaboration from the outset. It means all those involved work alongside each other, sharing ideas and tweaking designs in an iterative process. That can foster more creativity that better serves commercial landlords or company leaders.
Often, it can feel like there’s more time, energy, and focus at the beginning of a project and something of a rush to the finish line at the end. An integrative process helps here, too. It ensures that most potential problems can be identified and solved at the start of the project when the vision is fresh in everyone’s mind.
