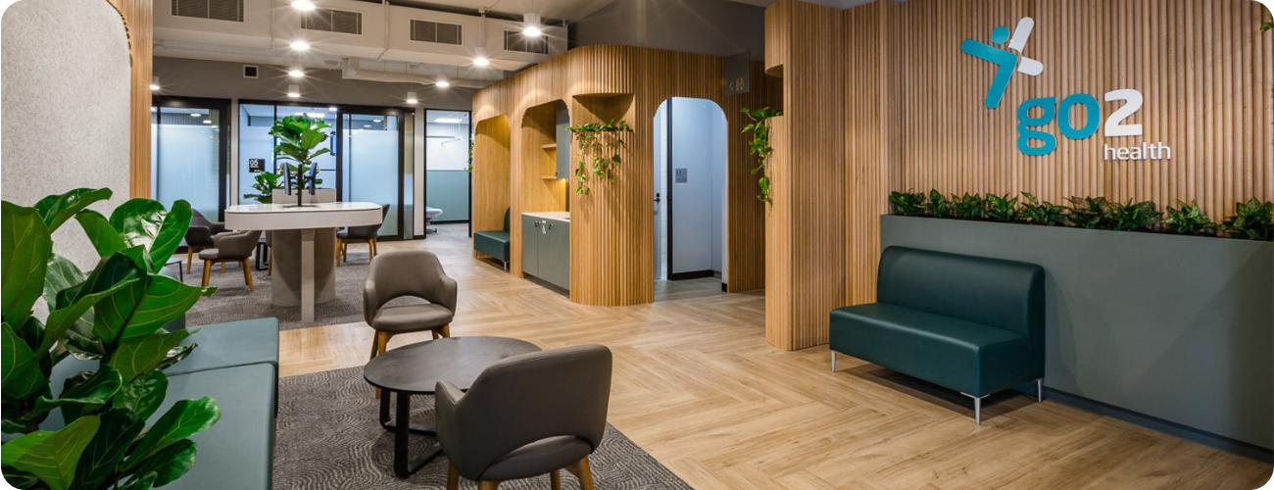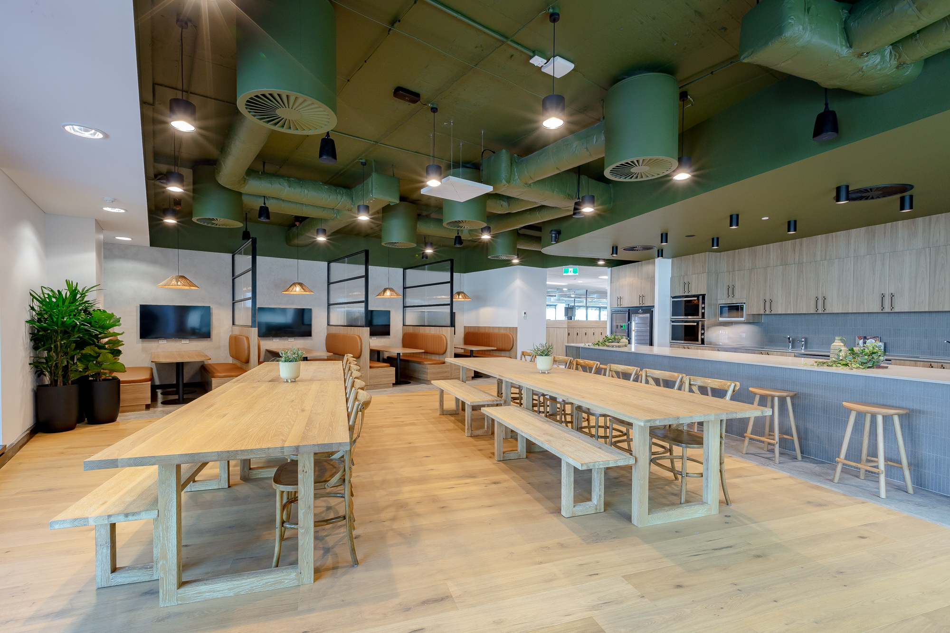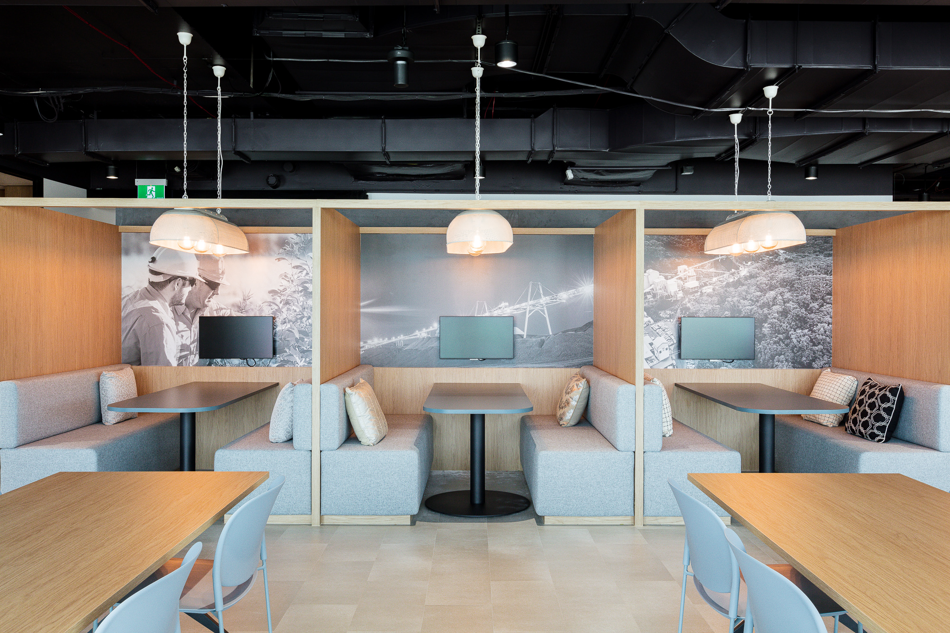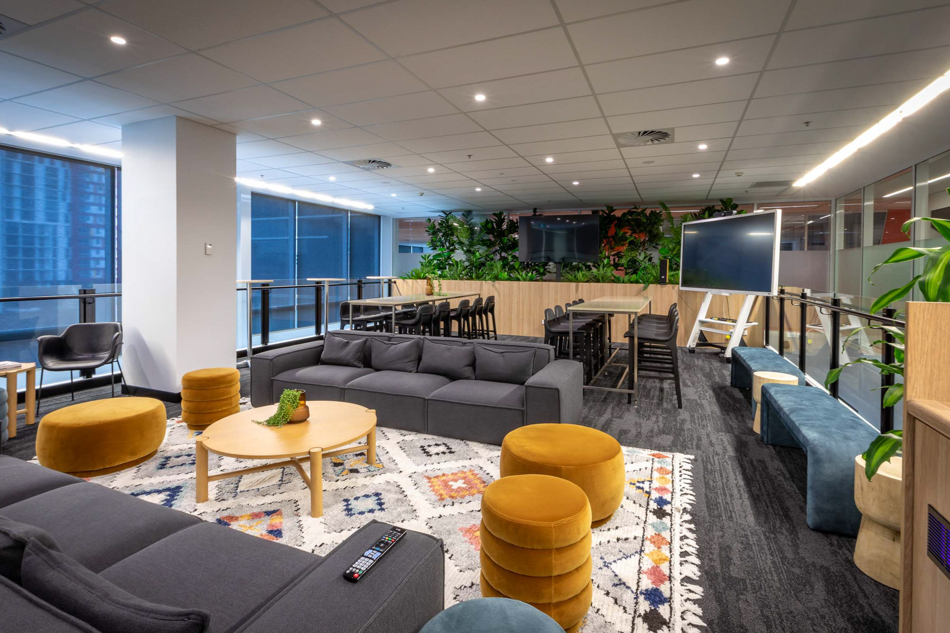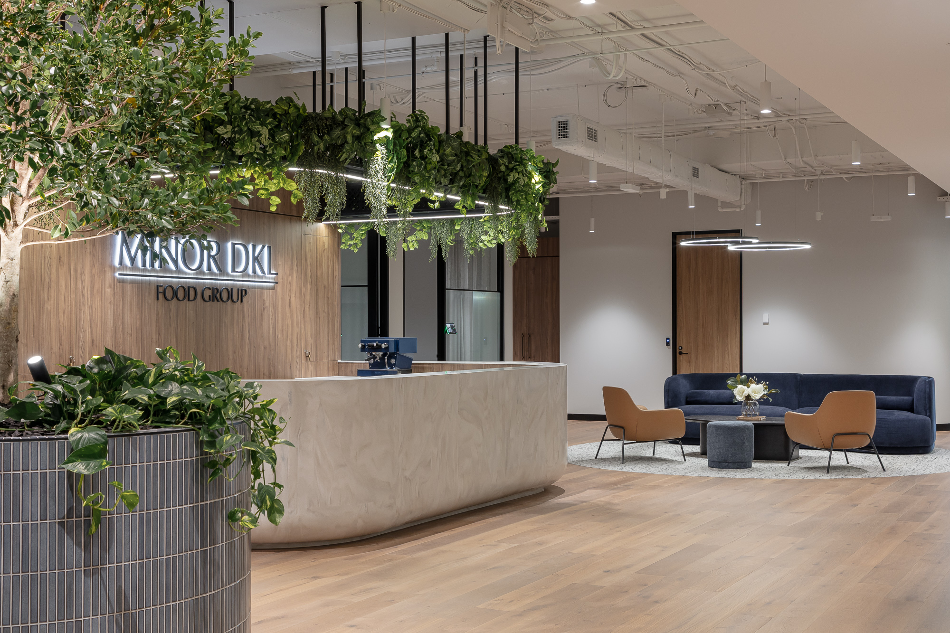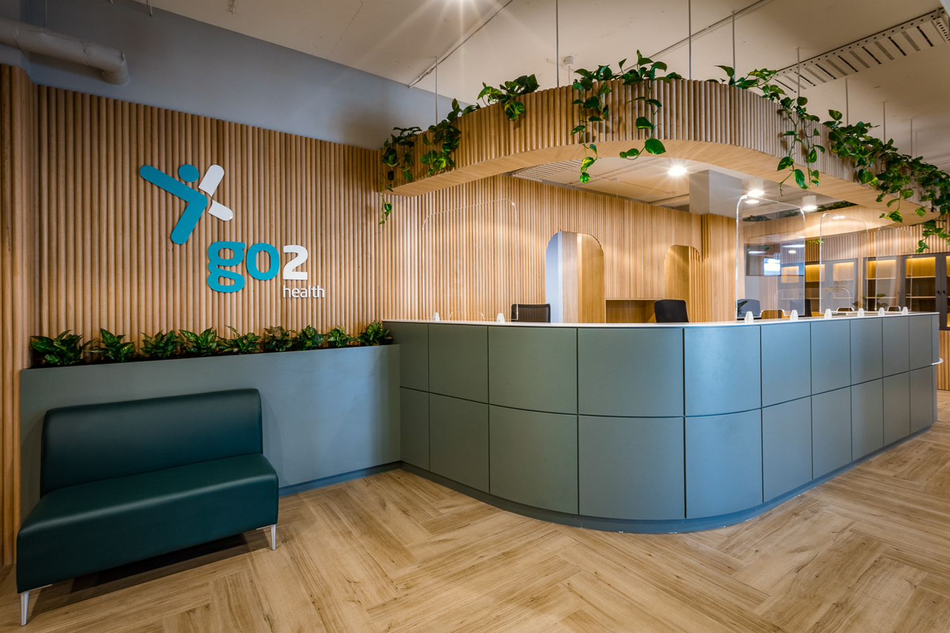In the past, medical clinics were often cold, sterile places. Their hallmarks included stark white walls, harsh fluorescent lights, rigid, uncomfortable furniture and the sharp smell of antiseptic. The focus was on hygiene and efficiency – no-one cared very much about comfort.
For many, visiting these clinics was an experience to be endured rather than embraced. The environment did little to ease the stress or apprehension that often accompanies medical appointments. It was as if the design itself reinforced the notion that healthcare was something to be feared or avoided. The sterile surroundings, while clean and professional, often felt impersonal and even intimidating.
Thankfully, there’s been a shift in the design of healthcare spaces.
Today, we recognise that the environment in which care is delivered plays a crucial role in the overall patient experience. Modern clinics are now embracing a more holistic approach to design, prioritising comfort, relaxation and even a sense of tranquillity.
Entering a stress-relieving environment is great for patients who are anxious about their health, have rushed out of work early to get to the doctor or have rearranged their day around the needs of a sick child.
But it’s not just about them. Healthcare is a rewarding job but it’s undeniably a stressful one. Doctors, allied health professionals, practice managers and administrative staff could all benefit from an interior design that promotes wellbeing.
Therapeutic atmosphere
From the moment your patient arrives, you want them to feel soothed and cared for. The aim is to put patients at ease from the moment they walk through the door, reducing anxiety and making the overall experience more pleasant.
That’s why modern clinics often incorporate natural materials like wood and stone along with a soothing colour scheme, plenty of greenery and natural light – or even a water feature. Biophilic designs like this help to connect people more closely to the calming influence of nature.
When your health clinic is designed like this, it feels more like a high-end spa – a place you’d seek out for comfort and refreshment.
Biophilic designs can help to relieve stress, something both patients and staff will appreciate. They can also boost cognitive function and creativity, potentially giving healthcare staff vital insights into a patient’s needs.
