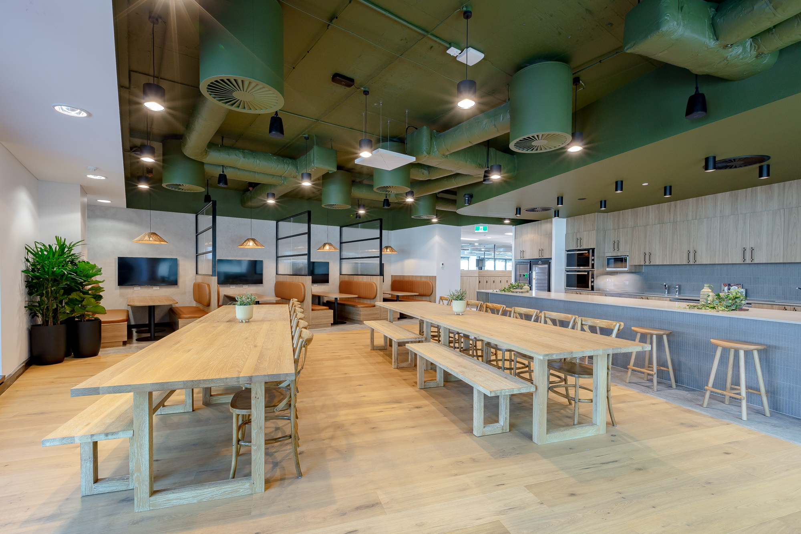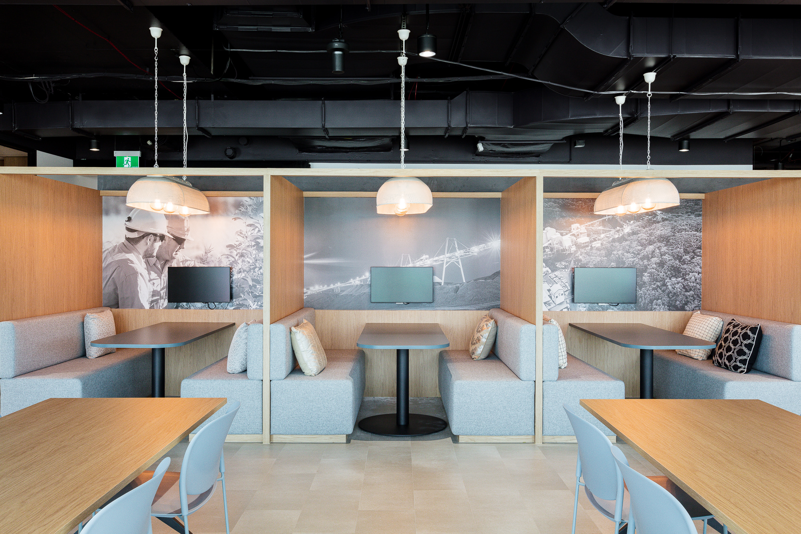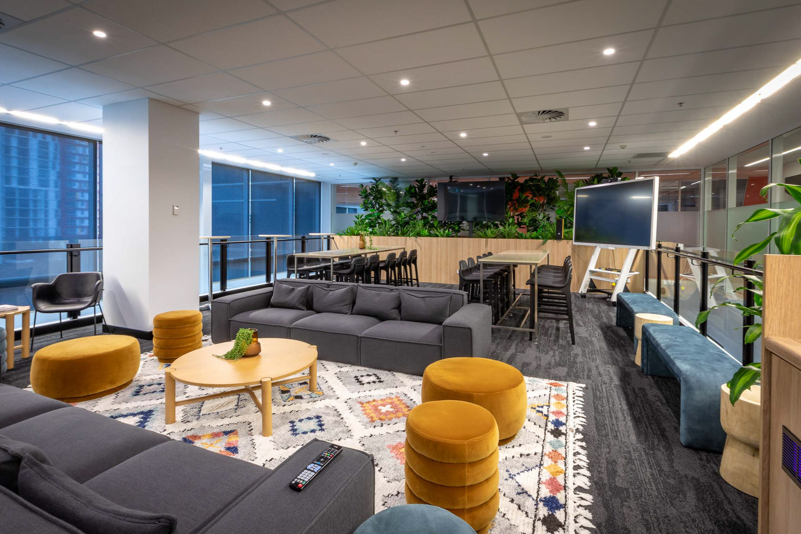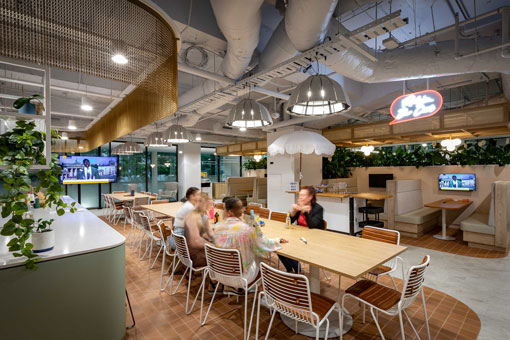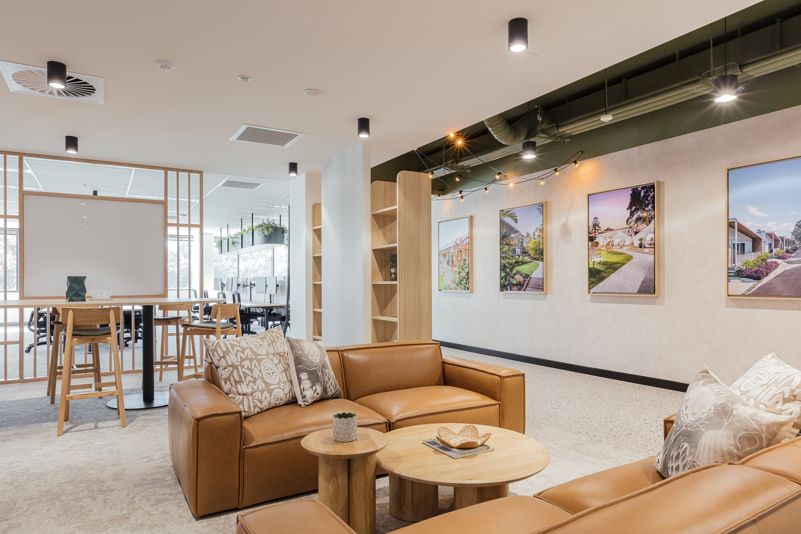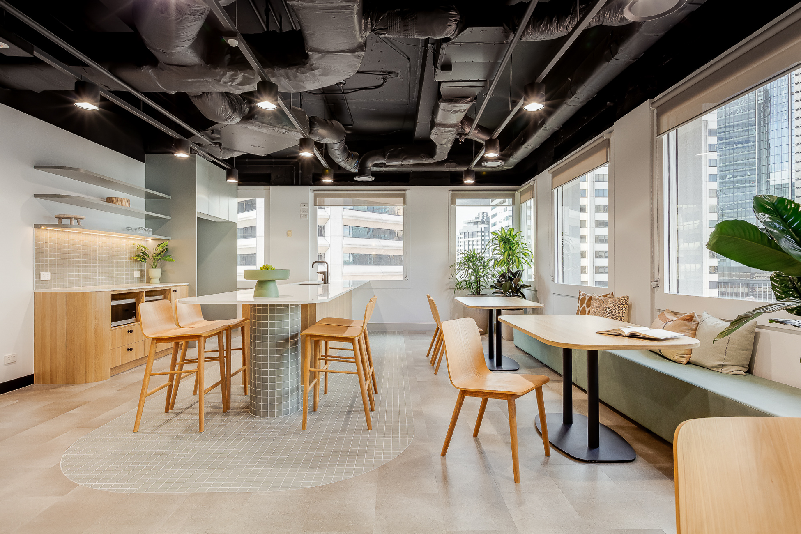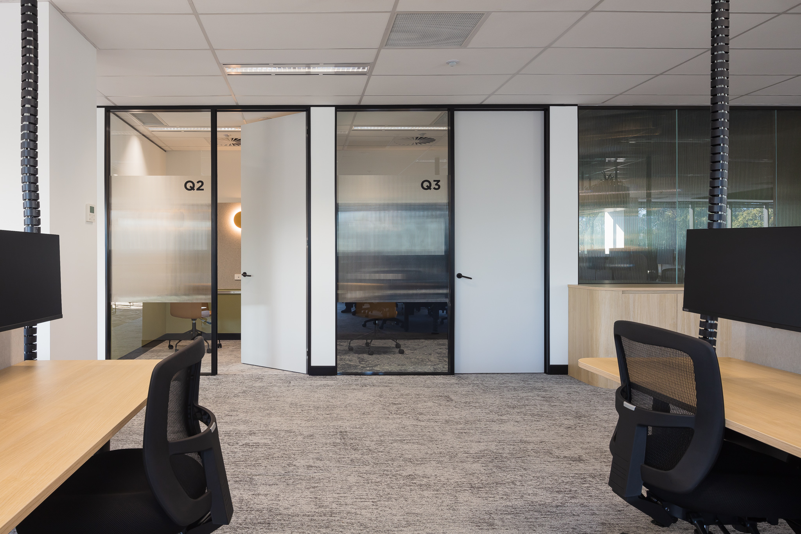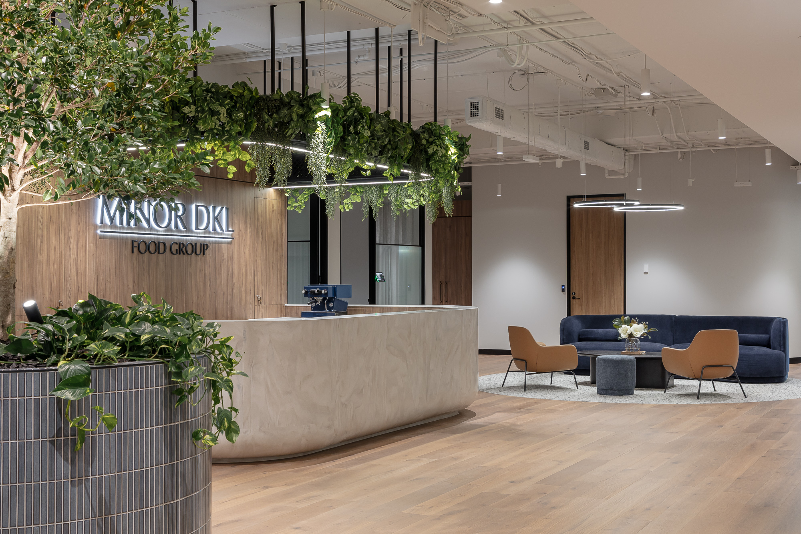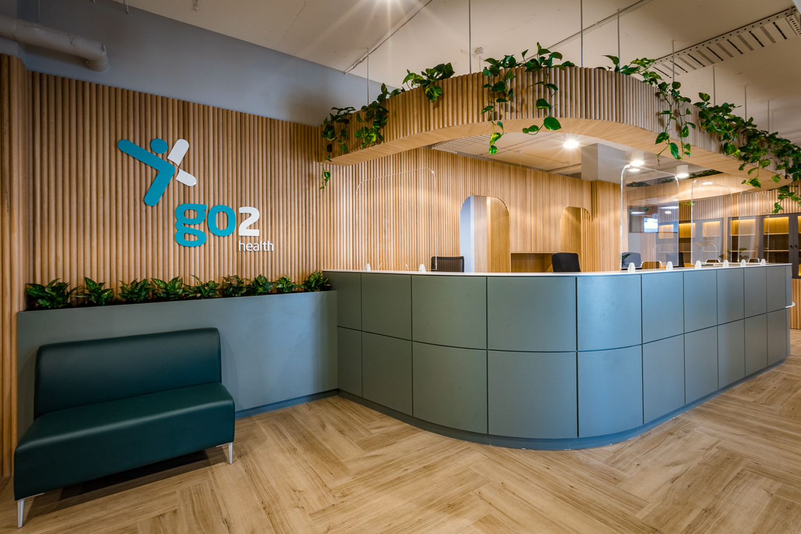When you’re redesigning your office space or seeking new premises, should you prioritise private offices or open-planned spaces?
It depends.
What is an open plan office?
An open-plan office features a large, open floorplan where many staff work together in a shared environment. It typically includes rows of workstations with minimal physical barriers such as walls or other partitions.
The pros and cons of open-plan offices
Open-plan offices can:
- Maximise the available floor space, creating a cost-effective approach to your workspace
- Promote relationships, collaboration and problem-solving – the absence of physical barriers encourages spontaneous conversations and brainstorming ideas
- Enable flexibility – open-plan layouts can be easily reconfigured, creating a dynamic work environment that can respond to changing needs
- Increase transparency and trust by making managers and team members more visible and connected to each other
- Improve team cohesion, creating stronger bonds between team members and reducing turnover rates.
On the other hand, open-plan offices may:
- Be noisy and distracting
- Make it hard to do work that requires deep concentration and focus
- Overstimulate introverts or neurodiverse staff.


