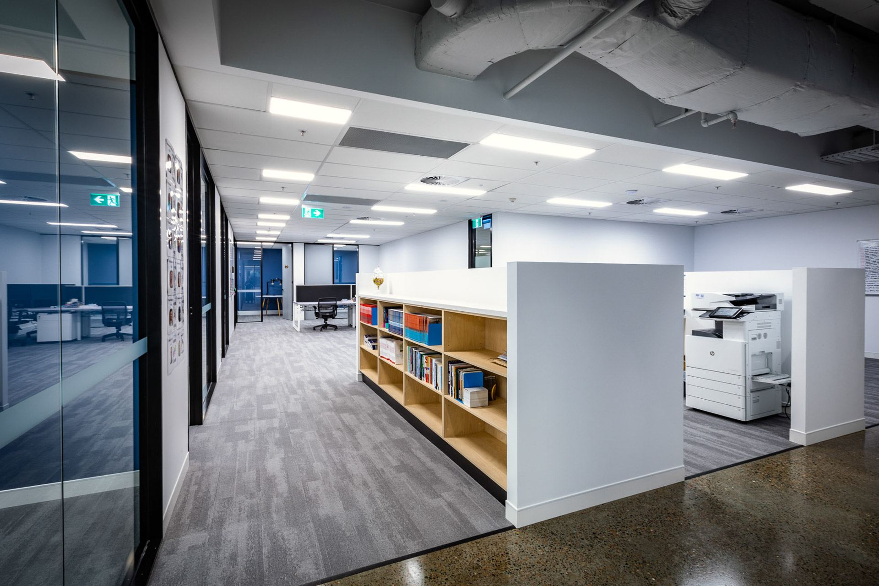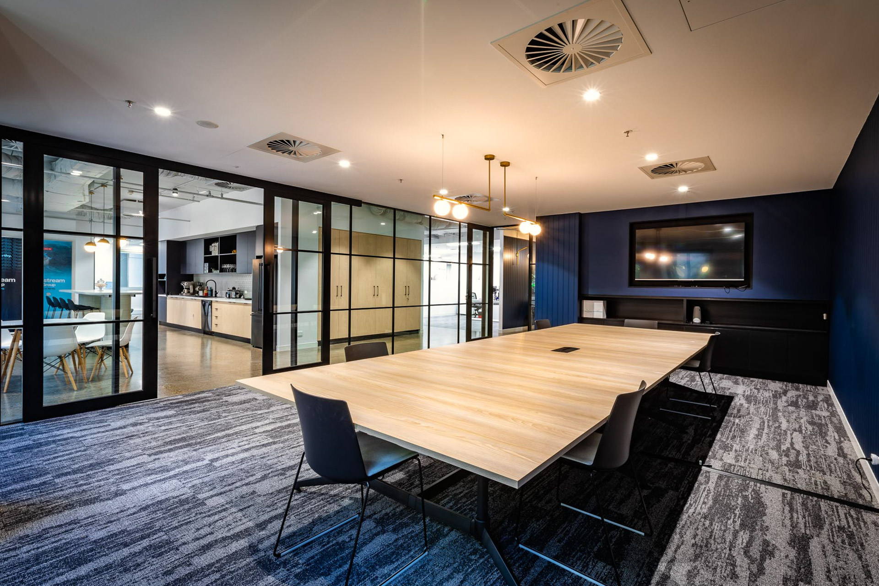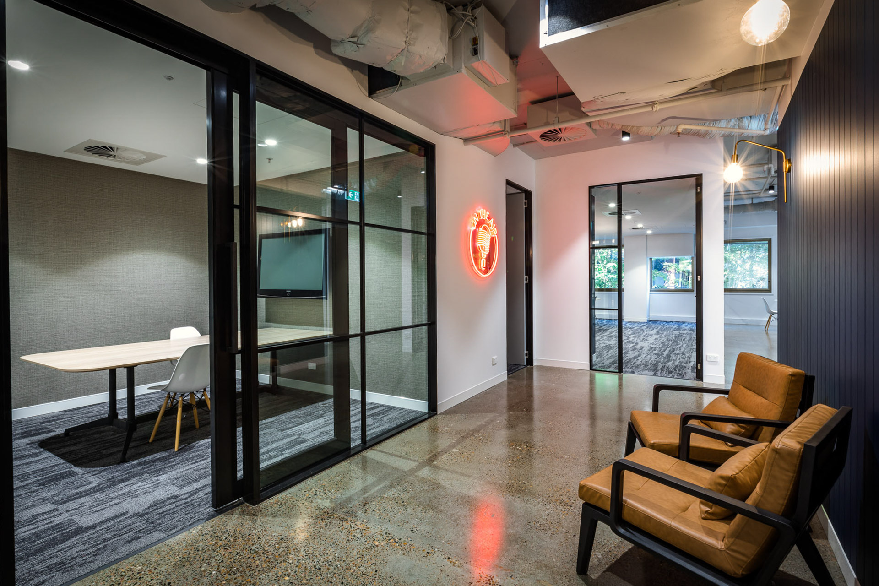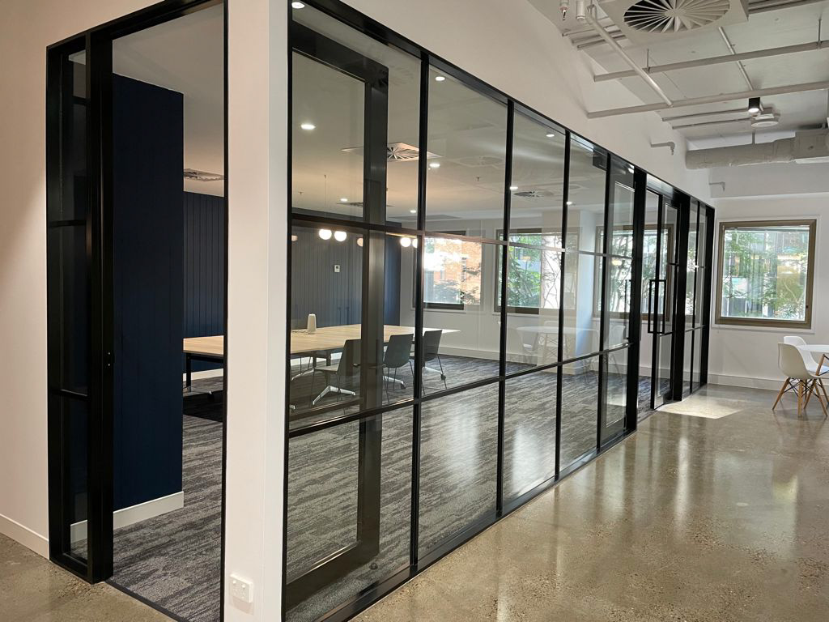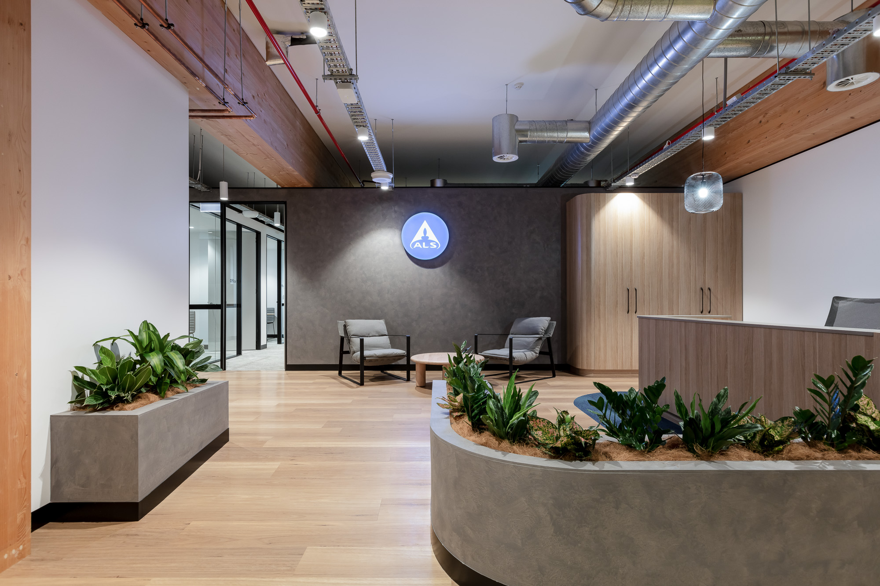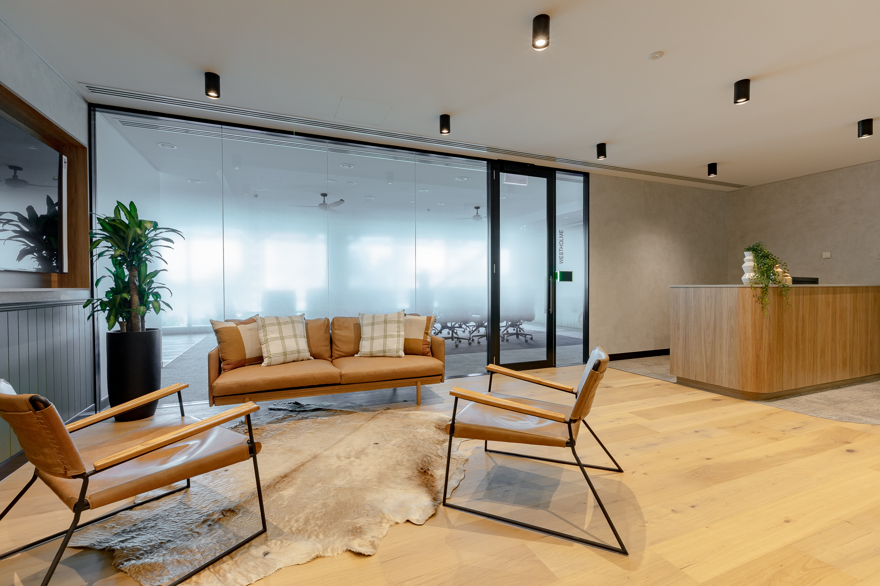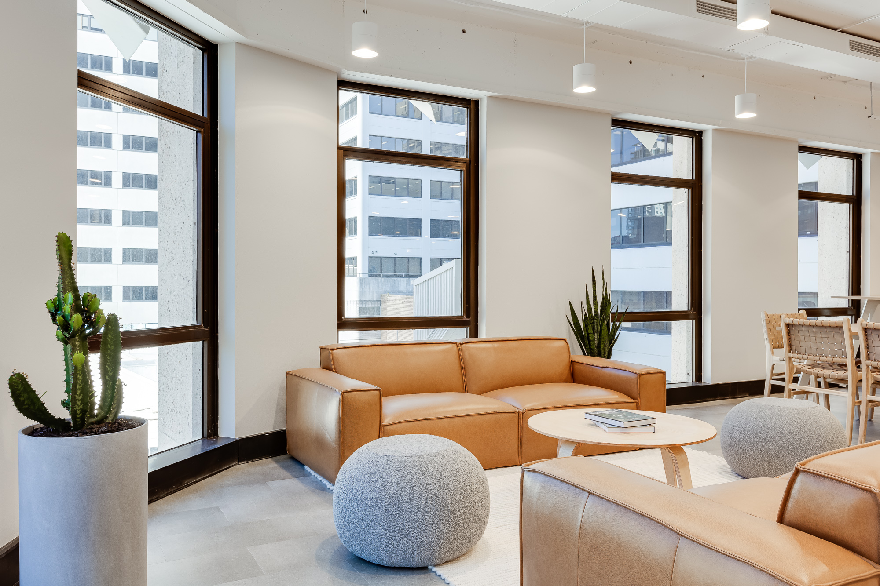Projects
Slipstream
Client
Slipstream
Size
340sqm
Location
Brisbane
Slipstream engaged Growth Workplace Design to develop a comprehensive strategy for accommodating their future growth. The design approach focused on creating distinct zones and spaces within the workplace through the use of different floor and ceiling finishes.
The boardroom was designed to be a versatile space that can accommodate various activities such as training sessions, team meetings, and company entertainment events. It opens into the breakout area, providing a seamless transition and encouraging interaction among employees.
To ...
Slipstream engaged Growth Workplace Design to develop a comprehensive strategy for accommodating their future growth. The design approach focused on creating distinct zones and spaces within the workplace through the use of different floor and ceiling finishes.
The boardroom was designed to be a versatile space that can accommodate various activities such as training sessions, team meetings, and company entertainment events. It opens into the breakout area, providing a seamless transition and encouraging interaction among employees.
To foster collaboration, offices were strategically positioned adjacent to their respective teams. This arrangement promotes easy communication and collaboration between team members. Workstations were arranged in close proximity to amenities, ensuring that employees have convenient access to facilities and resources needed for their work. The overall design palette predominantly features light industrial tones, creating a warm and inviting atmosphere. Feature lighting was utilized to enhance the ambiance and make the space feel homely.
Special attention was given to the kitchen layout to provide ample preparation space for staff. The kitchen area is also separated from the work areas, creating a distinct zone that encourages collaboration and social interaction. The workspace includes several unique features. A dedicated podcast room was created, designed with acoustic sealing and equipped with the necessary technology to support podcast recording. Additionally, dedicated scrum rooms were provided for team huddles and staff meet-ups, enabling efficient collaboration. Furniture selections were carefully chosen to complement the working zones and design palette, ensuring a cohesive and functional environment.


