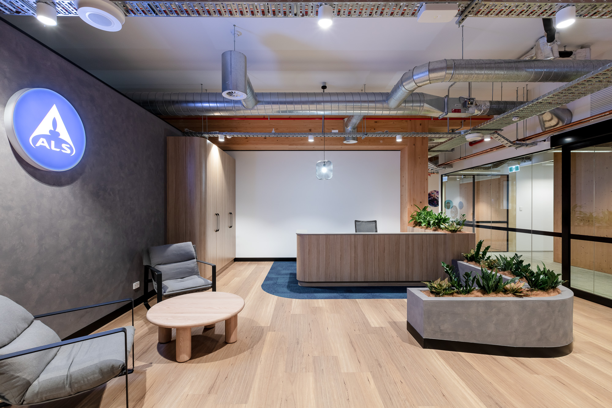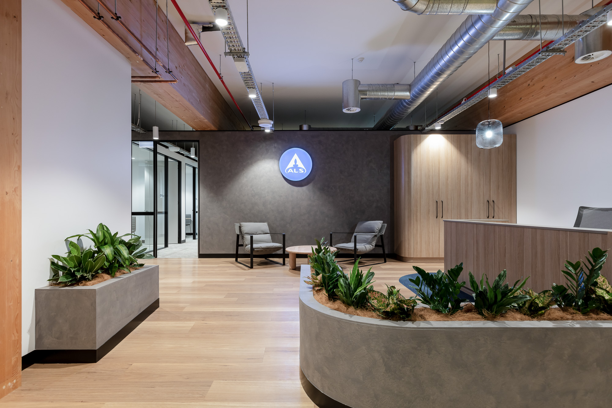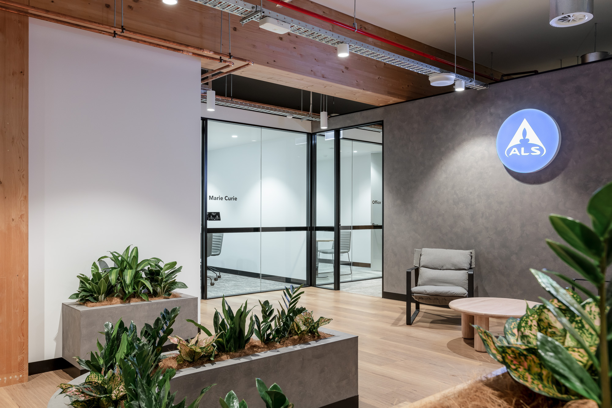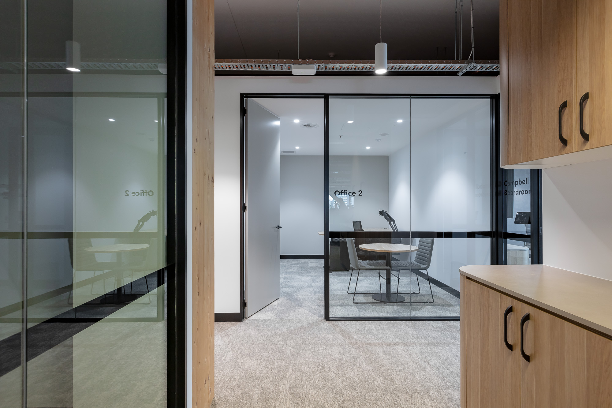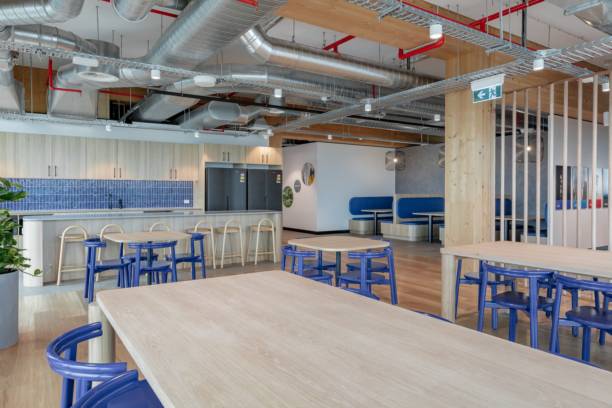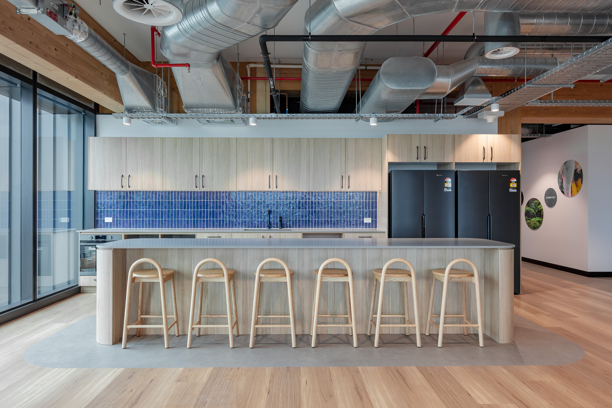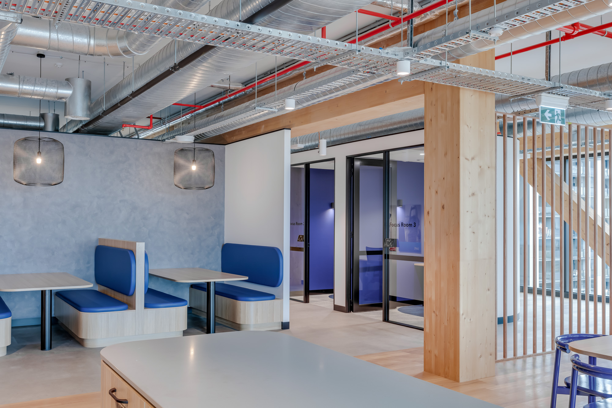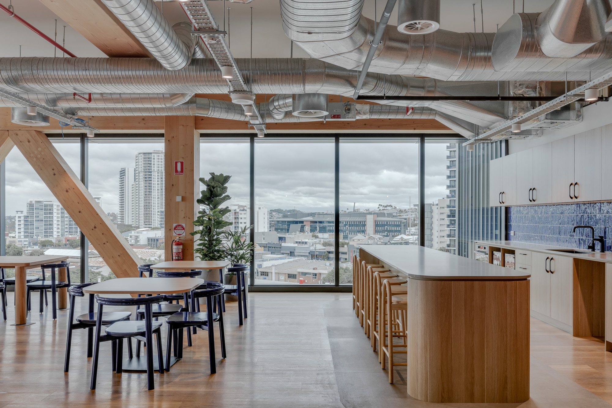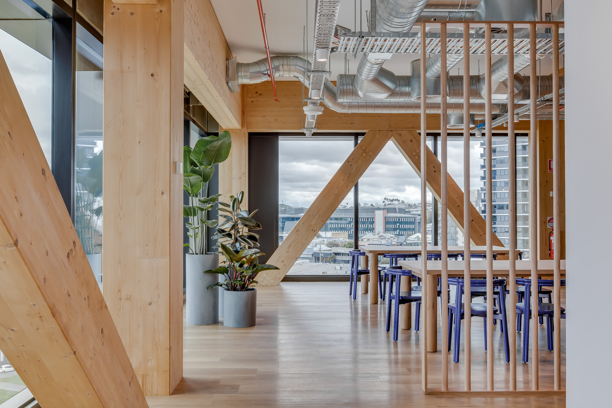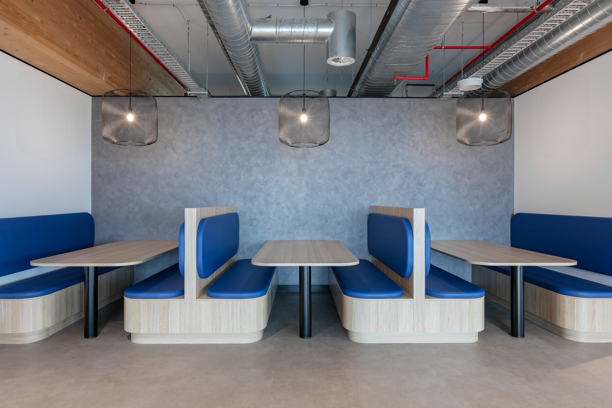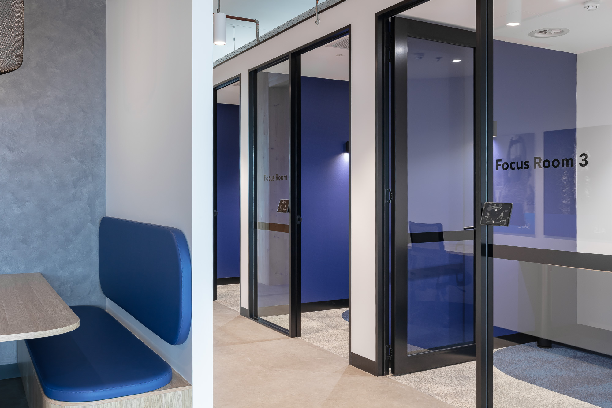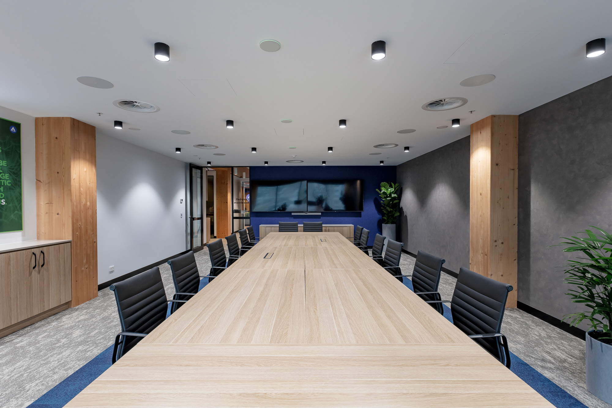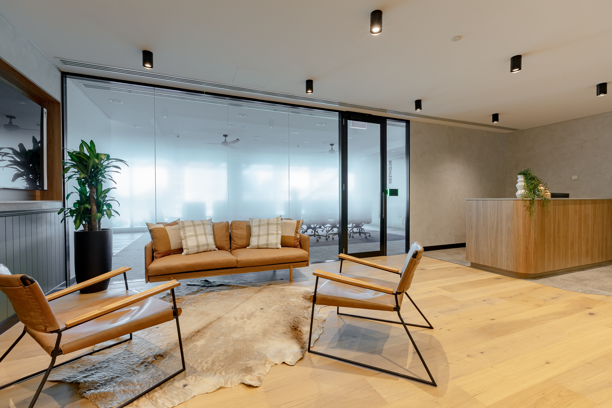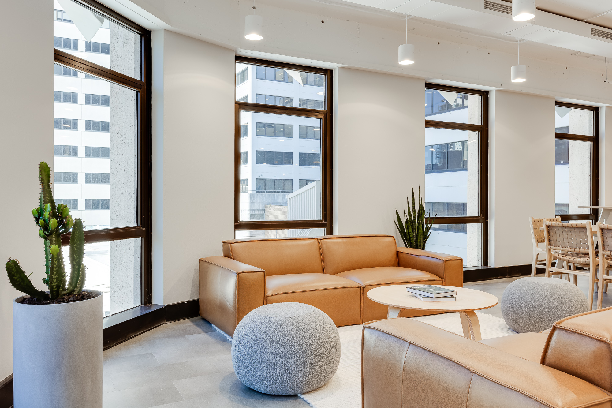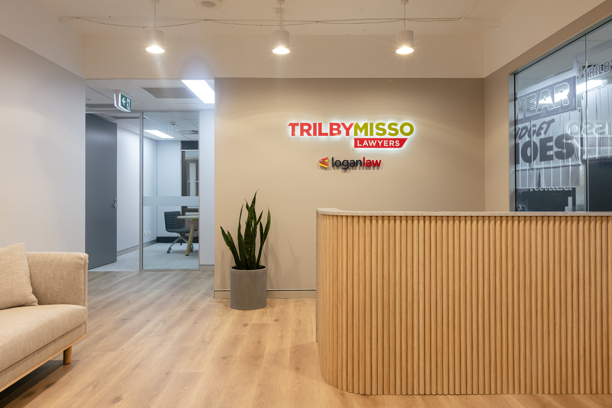Projects
ALS
Client
ALS
Size
800 sqm
Location
Bowen Hills
ALS aimed to maximise their transition to their new location at L9 25 King St. by embracing a shift towards open plan working, reducing the number of executive offices. We strategically introduced numerous meeting spaces to their fit-out, including both smaller and larger rooms suitable for in-person and virtual meetings, as well as focus areas to support staff needs. Collaboration areas were integrated throughout the open-plan workspace to foster teamwork and provide informal meeting spots, enhancing the workspace dynamics. Furthermore, the design ...
ALS aimed to maximise their transition to their new location at L9 25 King St. by embracing a shift towards open plan working, reducing the number of executive offices. We strategically introduced numerous meeting spaces to their fit-out, including both smaller and larger rooms suitable for in-person and virtual meetings, as well as focus areas to support staff needs. Collaboration areas were integrated throughout the open-plan workspace to foster teamwork and provide informal meeting spots, enhancing the workspace dynamics. Furthermore, the design features a spacious kitchen & breakout Space with diverse seating arrangements and panoramic views of the surrounding environment, contributing to a welcoming atmosphere and encouraging social interaction among employees.
