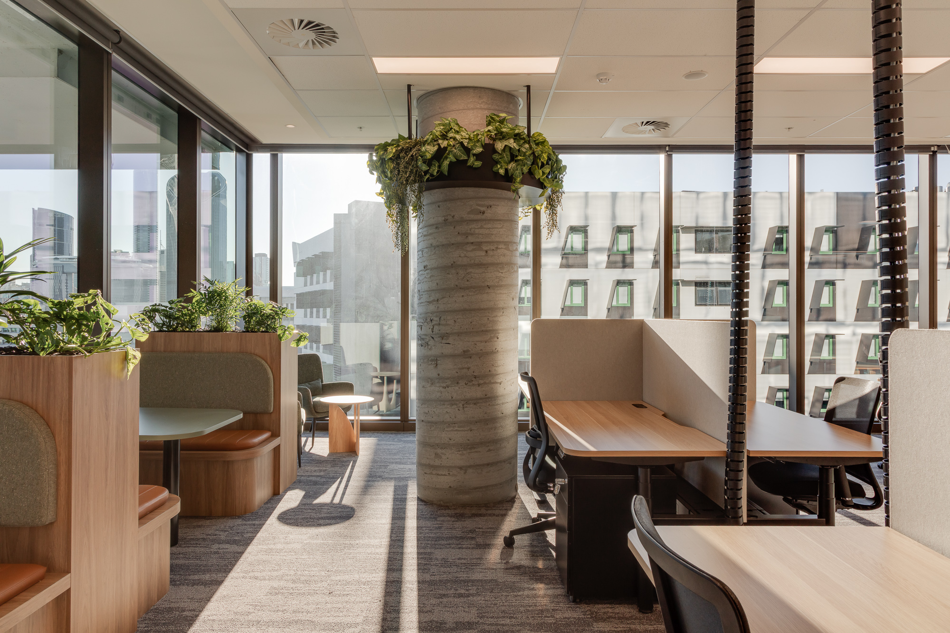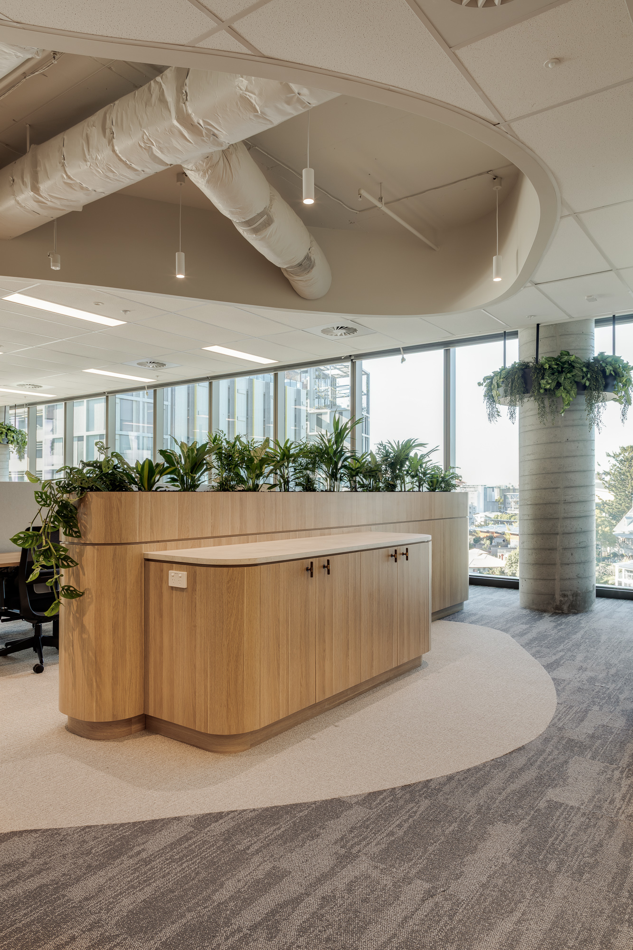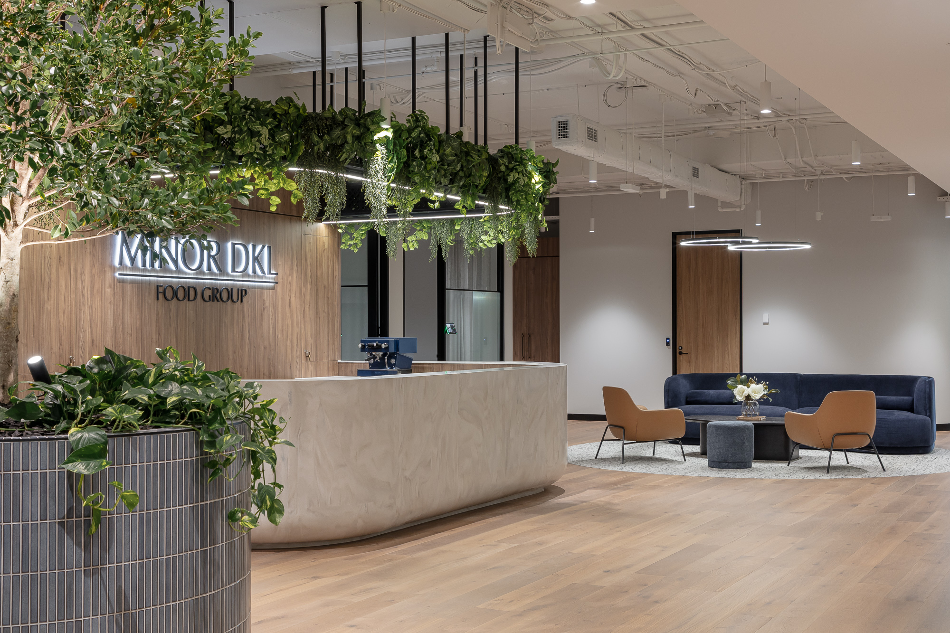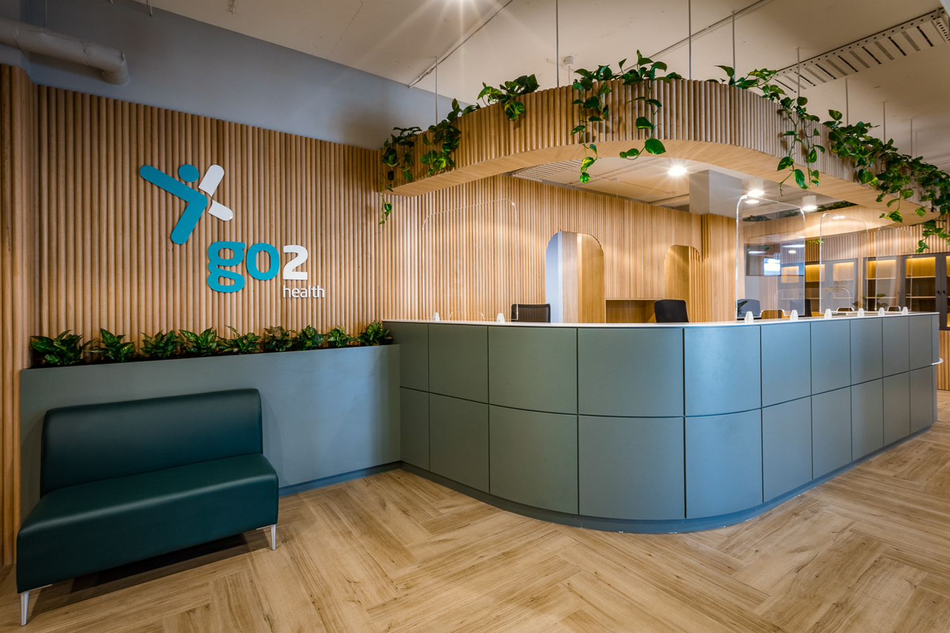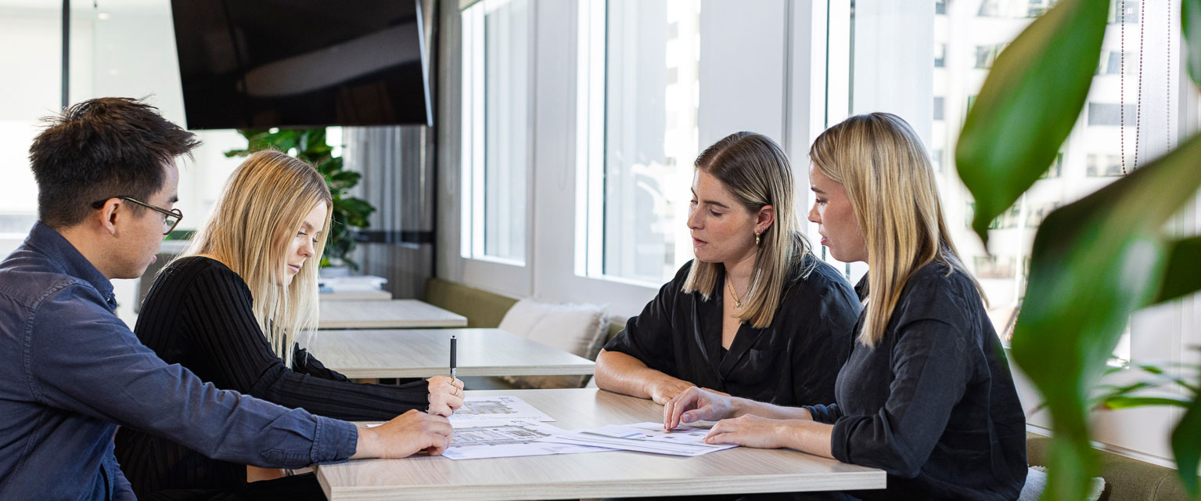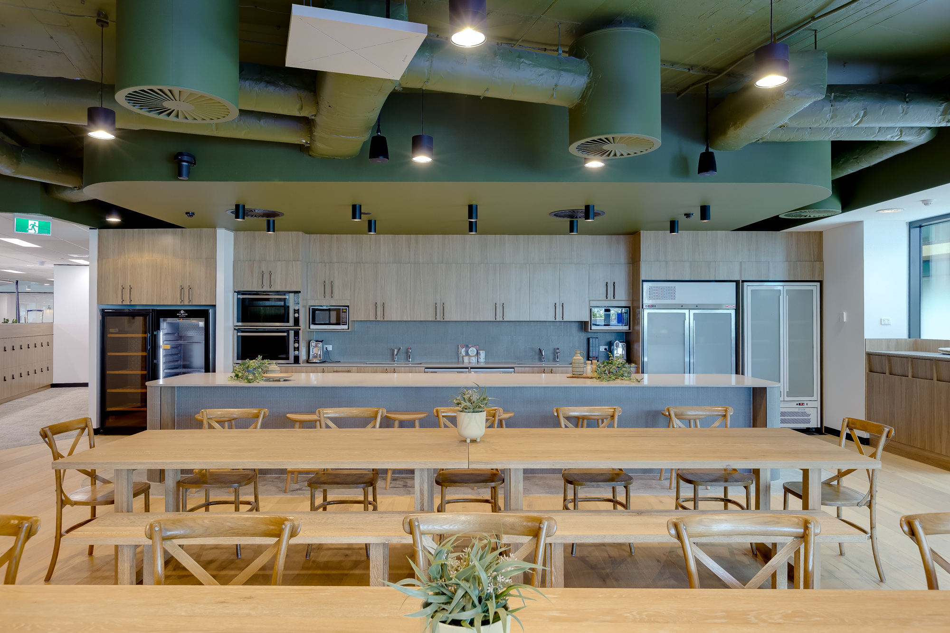A bold first impression
When visitors step into Minor DKL Food Group’s new 1,572m² headquarters at 88 Tribune Street in South Brisbane, they are met with a sight rarely seen in a workplace: a live Indian laurel fig (Ficus microcarpa), planted at the heart of the level 7 reception. More than a decorative feature, this striking installation reflects Minor DKL’s energy, ambition, and commitment to creating an environment that inspires connection and wellbeing.
Growth Workplace Design was engaged to deliver a workplace that balanced functionality with brand expression. The tree became a natural anchor point, setting the tone for a workplace designed to feel welcoming, harmonious, and alive.
Biophilia in action
Biophilic design, the principle of integrating natural elements into built environments, is proven to enhance wellbeing, reduce stress, and create spaces where people thrive. For Minor DKL, incorporating greenery was about more than aesthetics. The living tree signals growth and vitality, while reinforcing the company’s values of community and care.
Surrounded by natural finishes, warm timbers, and soft curves, the reception transforms the simple act of arrival into an experience. Staff and visitors are greeted not by a clinical lobby, but by a vibrant, breathing environment that fosters calm and connection.
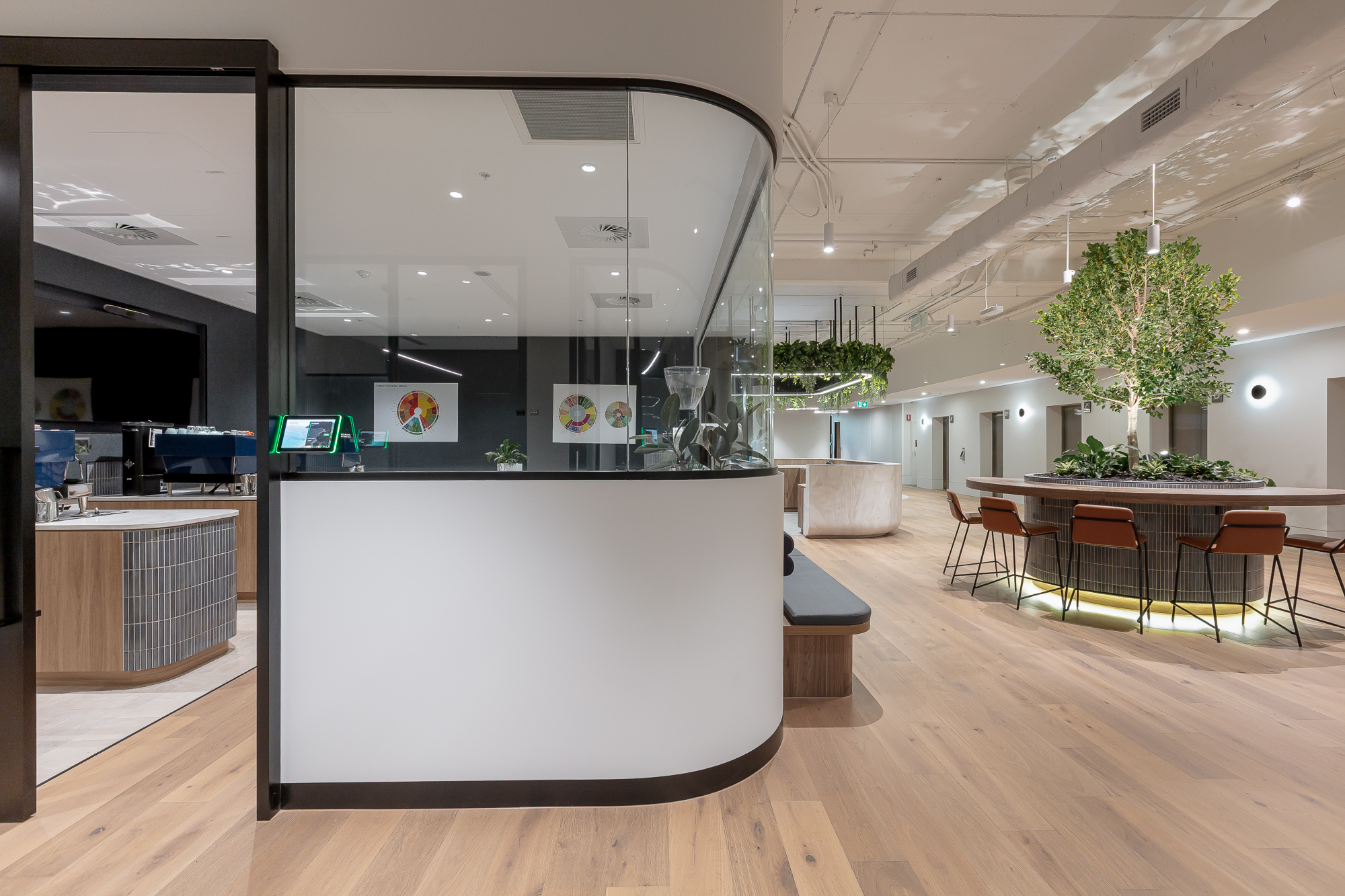
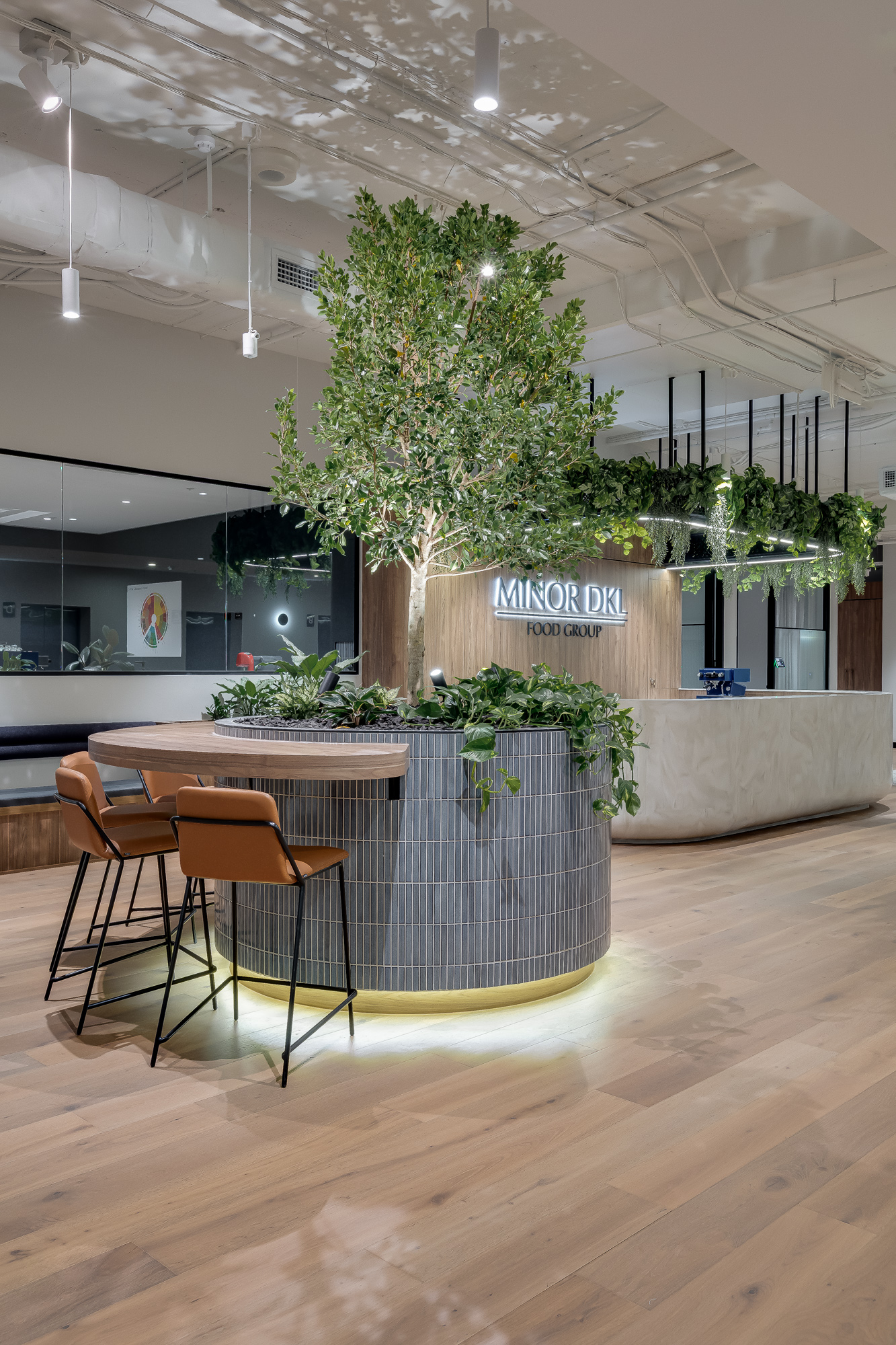
Showcasing culture through design
The reception is also a window into Minor DKL’s broader story. Through curved glass walls, visitors gain a glimpse into the company’s barista training facility, a space where franchisees from across Australia come to refine their craft. This transparency showcases the beating heart of the business, celebrating both its hospitality roots and its ongoing investment in people.
Ian Gilmour, Co-Founder and Director of Workplace Strategy at Growth, said:
“The vision was always to create a grand entrance with big high ceilings and curved glazing that showcases where franchisees will be training.”
By integrating the training space so visibly into the workplace, the design communicates pride in their franchise network, while making the reception a true stage for brand expression. The contrast of natural greenery and polished glass reflects the company’s blend of tradition and innovation.
More than a statement piece
The living tree and curved glass are not isolated design flourishes. They are part of a wider narrative woven throughout the fitout: open-plan work areas balanced with private zones, biophilic touches across breakout spaces, and a large communal kitchen designed to host both informal moments and company-wide town halls. Every design choice supports Minor DKL’s ten-year vision for growth, positioning the workplace as both a headquarters and a cultural home.
Client perspective
Christian Bright, Head of Design & Construction at Minor DKL, reflected on the process:
“Growth Workplace Design exceeded our expectations from vision through to delivery. They translated our brief into a collaborative, flexible workspace featuring a barista training facility, commercial kitchen, tech-enabled meeting rooms, and biophilic design to support wellbeing. The result is a flagship space that reflects our brand, speaks hospitality, and enhances team engagement.”
Setting a new precedent
By introducing a living tree into a corporate reception, Growth Workplace Design has helped Minor DKL set a new precedent for what a workplace arrival can be. The design is bold, welcoming, and distinctly memorable, a clear signal that this is a business invested not just in operations, but in people, culture, and experience.
For staff, franchisees, and visitors alike, stepping into Minor DKL’s reception is an invitation to be part of something bigger. It is a space that refreshes, inspires, and demonstrates how thoughtful design can bring brand values to life.
Ready to reimagine your workplace?
Partner with Growth Workplace Design to create a space that inspires connection, wellbeing, and long-term growth.
