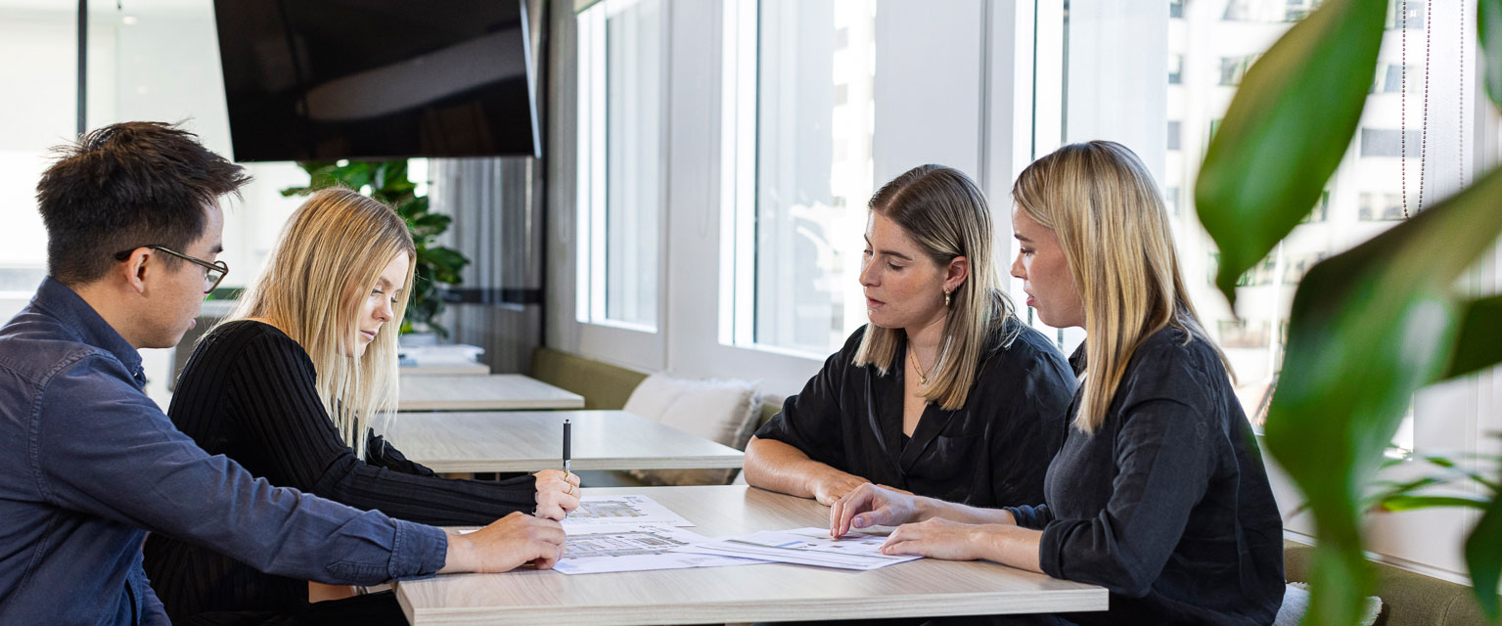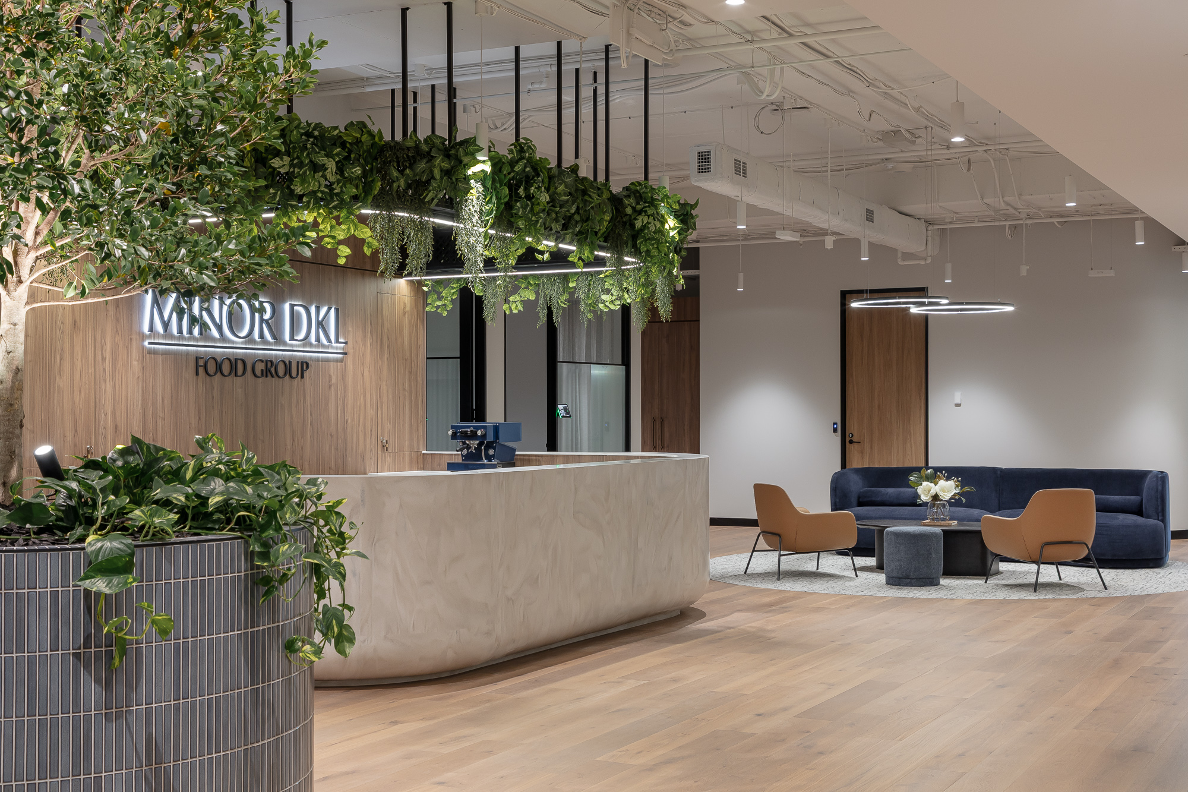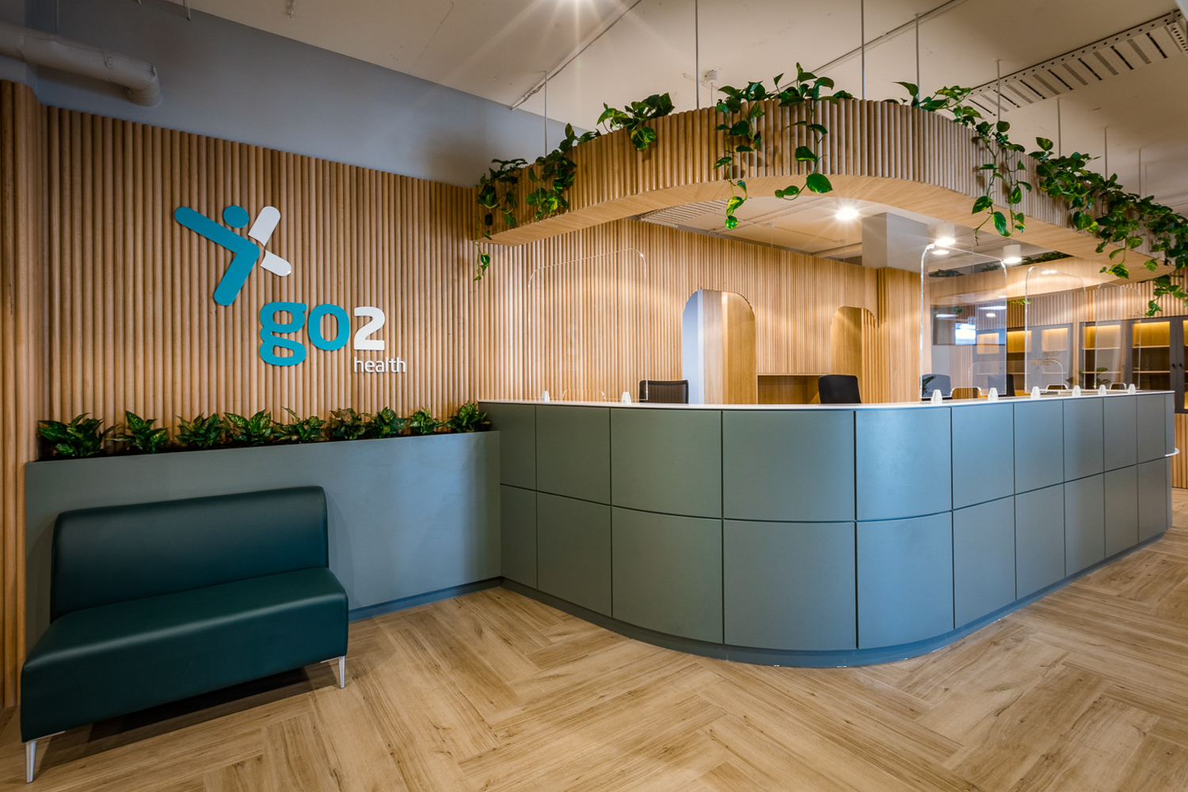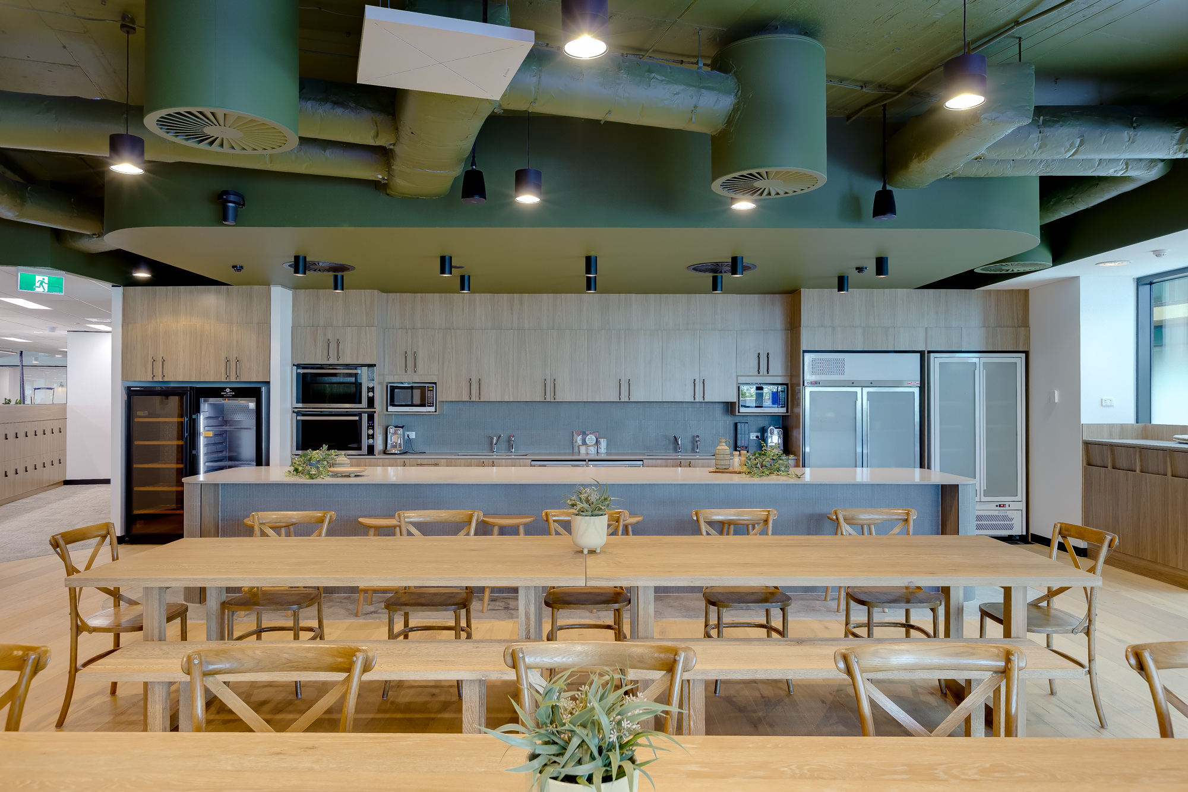When preparing for an office fit-out, you’re understandably focused on the end goal. You’re thinking about your office floor plan, colour schemes and furniture styles. You’re eager to get started so you can move into this wonderful new space as soon as possible.
But there is some important groundwork to be done first. Here’s what to expect in the essential pre-construction phase when working with Growth Workplace Designs.
1. Initial consultation
We begin with an in-depth consultation where you’ll discuss your vision, business goals, and any specific needs or challenges. It’s all part of forming your workplace strategy.
This step helps Growth Workplace Designs understand your brand and the functional requirements of your office, such as workflow needs, department layouts, and third spaces to support employee well-being.
2. Site assessment
A site assessment is a vital step that involves a detailed walk-through of the space to evaluate its current condition, structural limitations, and technical requirements.
This assessment allows the design team to identify any potential challenges and find opportunities to maximise the spaces potential.
It may also show that your current space is no longer suited to your needs, in which case we can help you find somewhere new.
3. Concept development
There’s plenty of creative energy at this stage as initial ideas start taking shape. Based on insights from the consultation and site assessment, the design team creates concept boards, sketches, and layouts to visualise your office’s look and feel, ensuring it aligns with your brand identity and practical needs.
4. Detailed planning
Once you’ve approved the initial concept, it’s time to move into the details of your office floor plan, such as wall placement, lighting, power sockets and internet connectivity. It’s also time to choose materials, furniture and technology integration.
All this needs to be determined – while also recognising that your needs will undoubtedly change over time. That’s why we emphasise the importance of dynamic work environments, which are versatile and easily adaptable.
The result is a functional and aesthetically pleasing design blueprint.
5. Design approval
At this stage, you’ll review the comprehensive design proposal and provide feedback. Revisions are made to ensure every element meets your expectations. After final refinements, the design is formally approved, marking a significant milestone toward realising your new office.
6. Budget finalisation
Budget transparency is crucial in avoiding surprises down the line. Once the design is approved, we prepare a detailed budget breakdown, covering every aspect from materials and furniture to labour and any specialised installations. This step provides clarity on costs and ensures alignment with your financial expectations.
7. Permits and approvals
Compliance with local building codes is essential to a successful office fit-out. Growth Workplace Designs handles the permit applications and necessary approvals on your behalf, ensuring that all regulatory requirements are met.
Addressing these issues at this stage prevents delays later in the construction phase and keeps your project on track.
8. Scheduling
The final step in pre-construction is creating a realistic timeline. The project schedule outlines each phase’s duration, setting clear milestones and a completion date. This roadmap provides transparency, helps us coordinate different teams and allows you to plan your business operations with minimal disruption.
9. Construction begins
Once the pre-construction phase is complete, the project is ready to move into the construction phase. With a clear plan, approved design, and budget, you can proceed confidently, knowing your office fit-out is in capable hands.
How can we help?
At Growth Workplace Designs, we design and build inspiring workplaces from concept to completion. With an in-house team of skilled interior designers and an extensive network of tradespeople, we design and construct visually appealing and highly functional office plans that enable businesses to reach their aspirations.
We’re proud of our strong track record and would relish the opportunity to help you create a stunning workplace that supports your staff and impresses your clients.
Please contact us today to discuss your needs.



