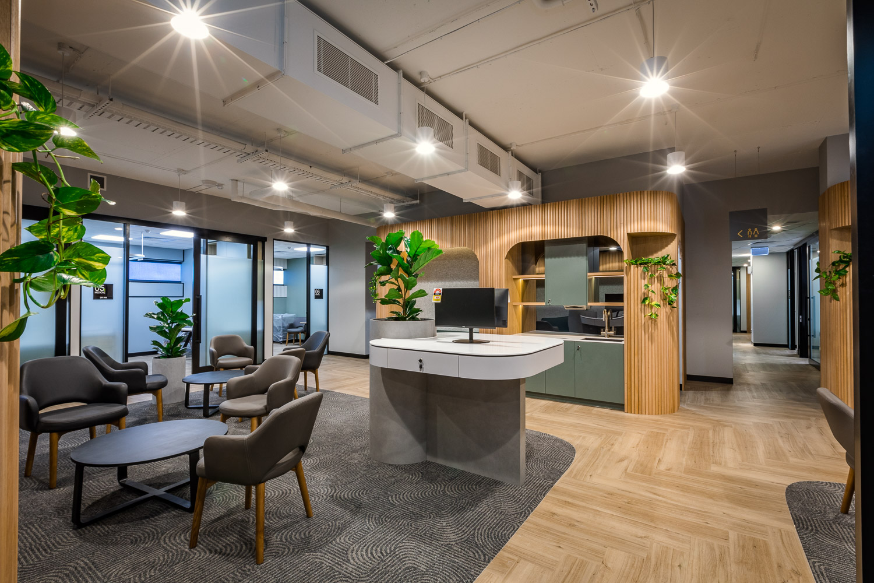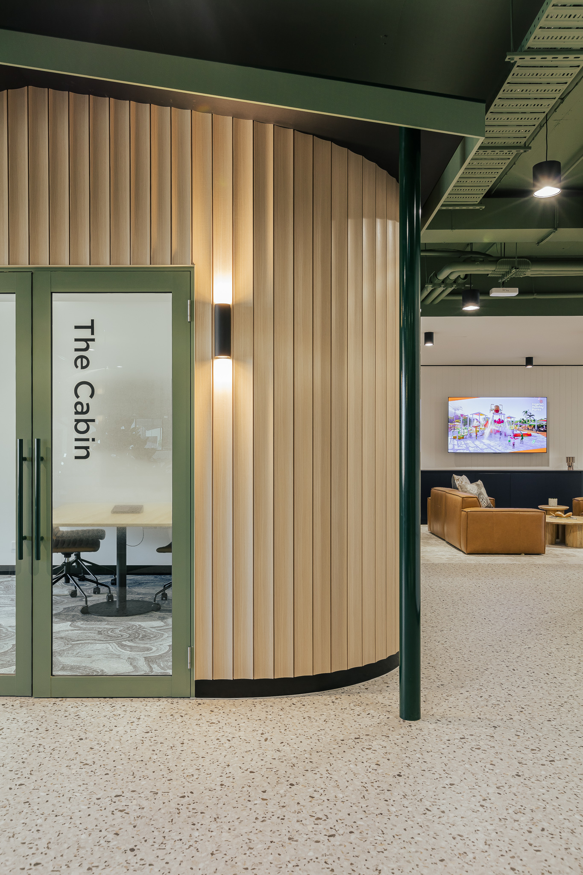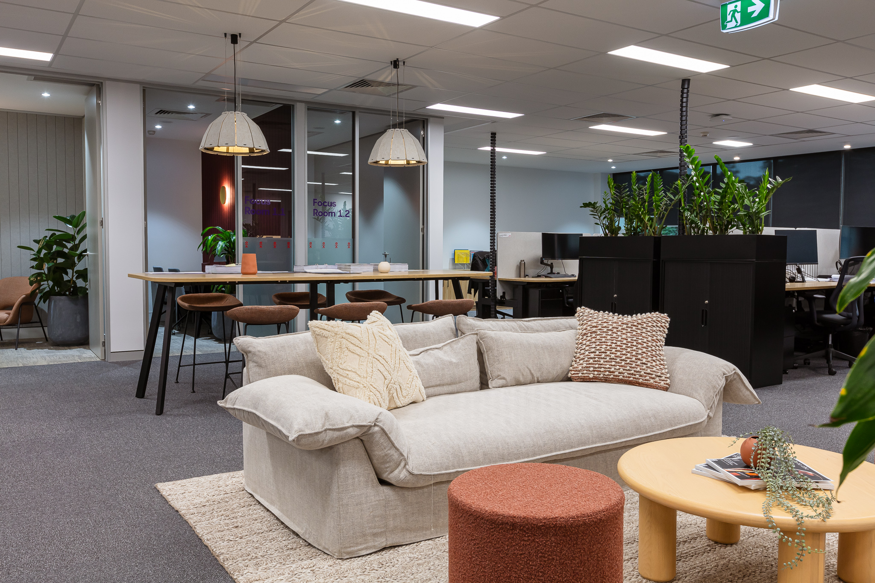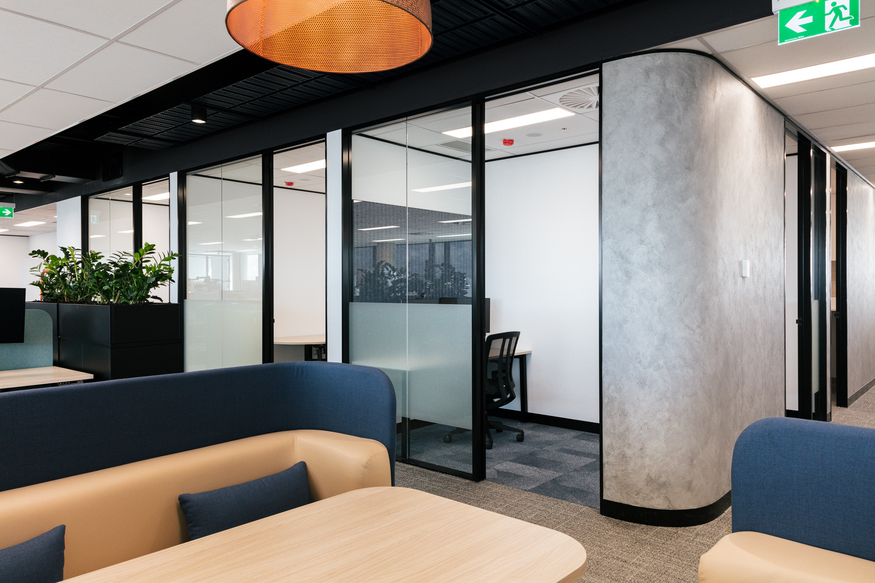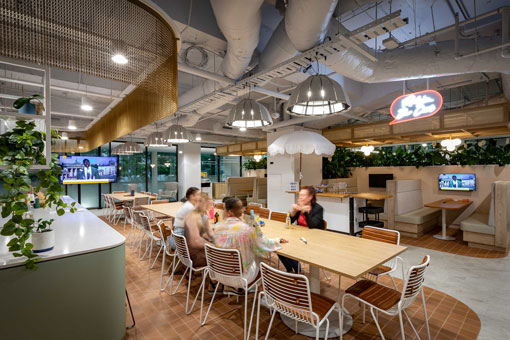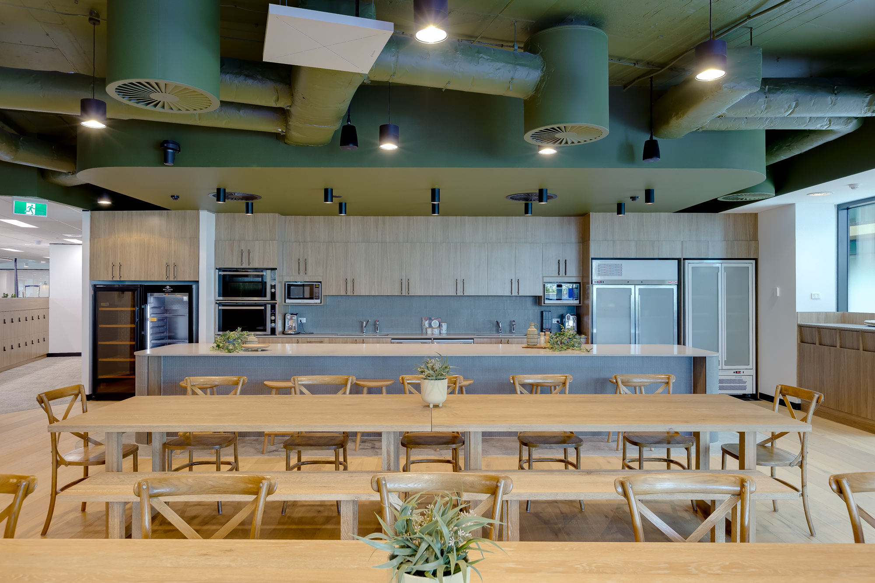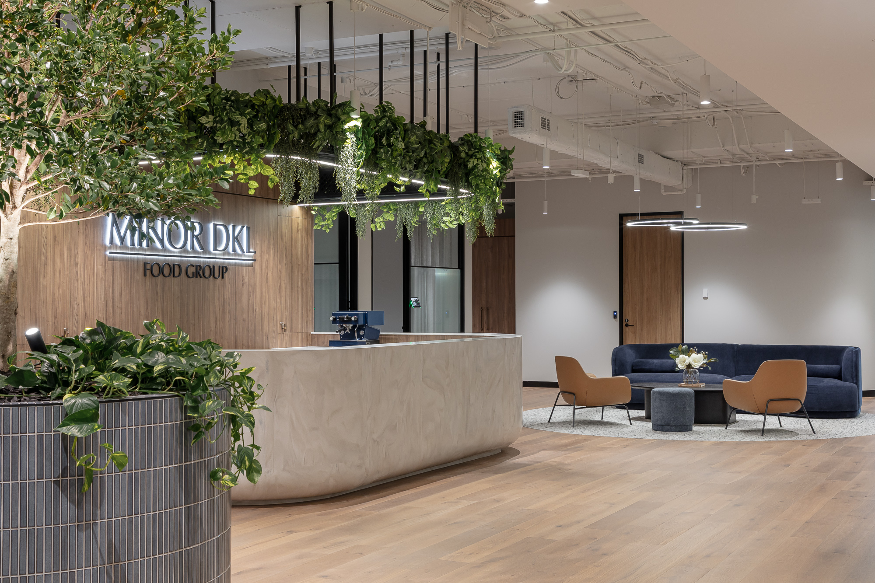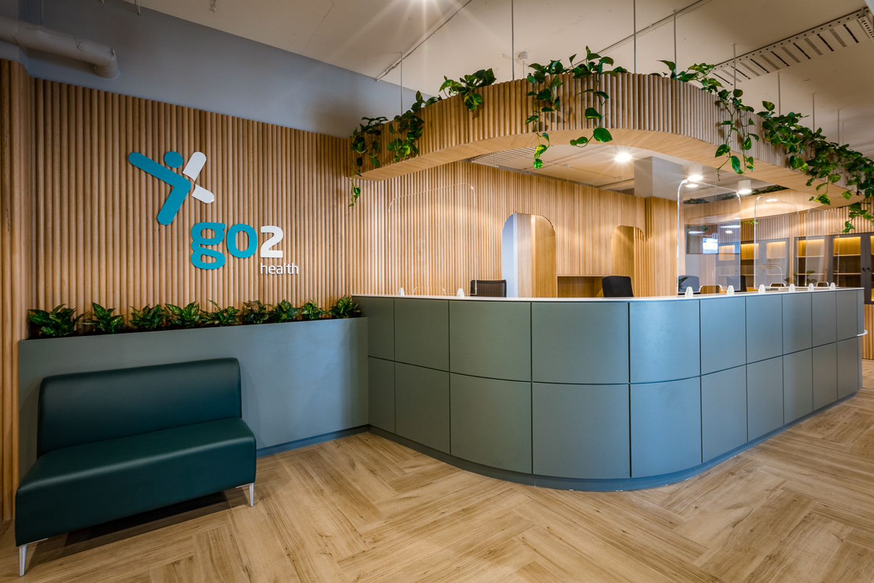Unless you’re a standard size and build, you’d probably never buy a one-size-fits-all t-shirt. They might fit the ‘typical’ person well but for most of us, such t-shirts do not actually fit at all. They’re too long, too short, too tight or too loose.
Offices tend to be designed for a ‘typical’ person too. The problem is that such workspaces may unintentionally exclude many otherwise excellent workers, including the 1 in 6 Australians with a disability.
It’s sobering to think that your office design could be shrinking your talent pool. Thankfully, there’s something you can do about it.
Life in a typical office
Walk around your office. Sit at a few desks. Listen to the background noise.
Now imagine that you:
- Use a wheelchair or mobility aid – could you move easily between desks? Is the bathroom accessible?
- Have a hidden disability like hearing loss – could you hear clearly or is there too much background noise?
- Are autistic – is there too much noise, bright lights and sensory stimulation?
- Have lower back pain (1 in 6 people) – is there good lumbar support in your chair? Do you have the option of standing at your desk?
- Are introverted or experience sensory overload – is there a quiet zone you can retreat to?
Imagining yourself as an employee with both valuable skills and additional needs can be illuminating. Once you’re aware of potential barriers, you can begin to create a better, more inclusive workplace.
There are many benefits to working in a diverse team – including connecting more easily with a diverse customer base.
