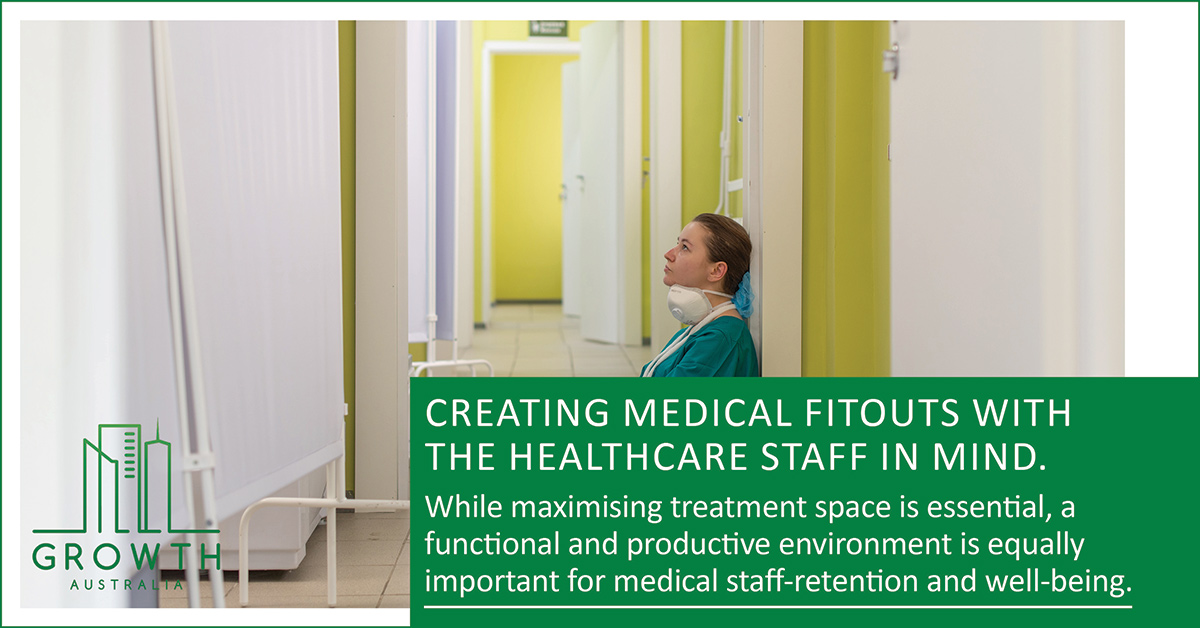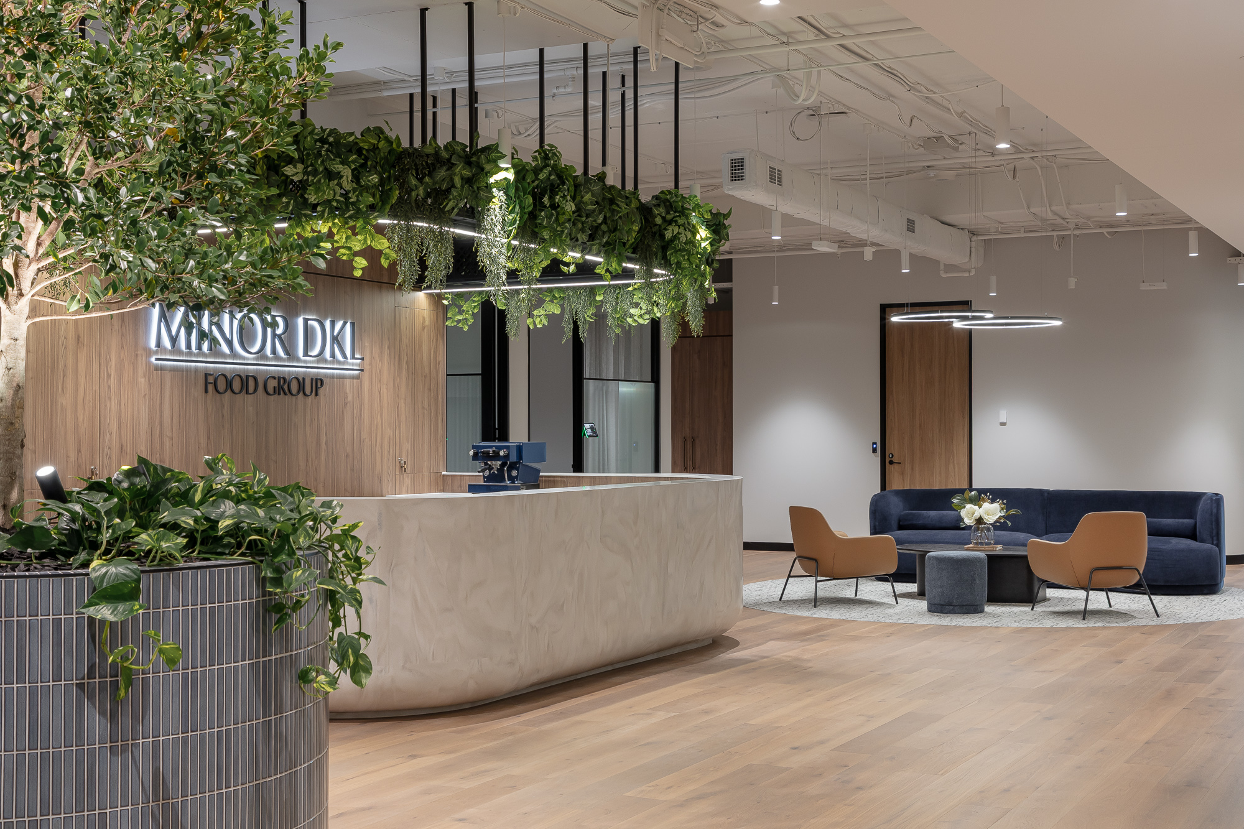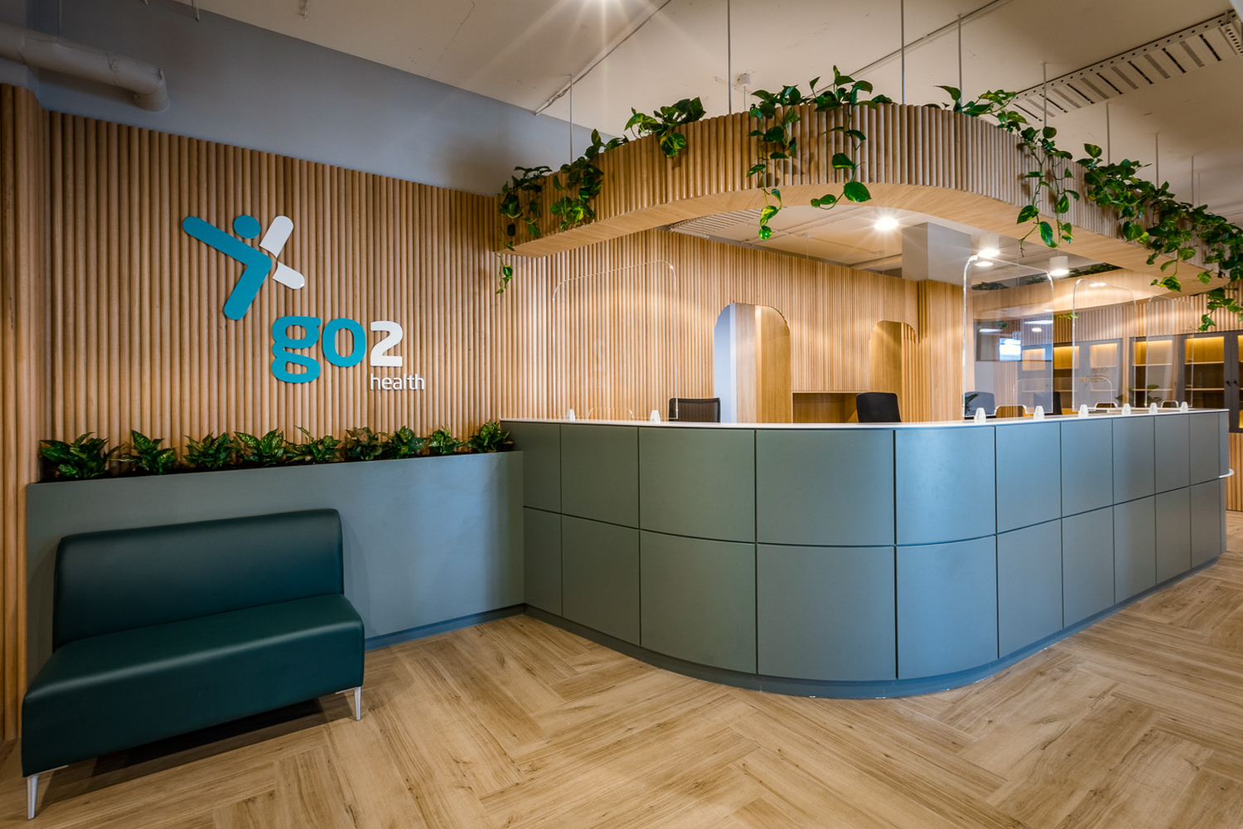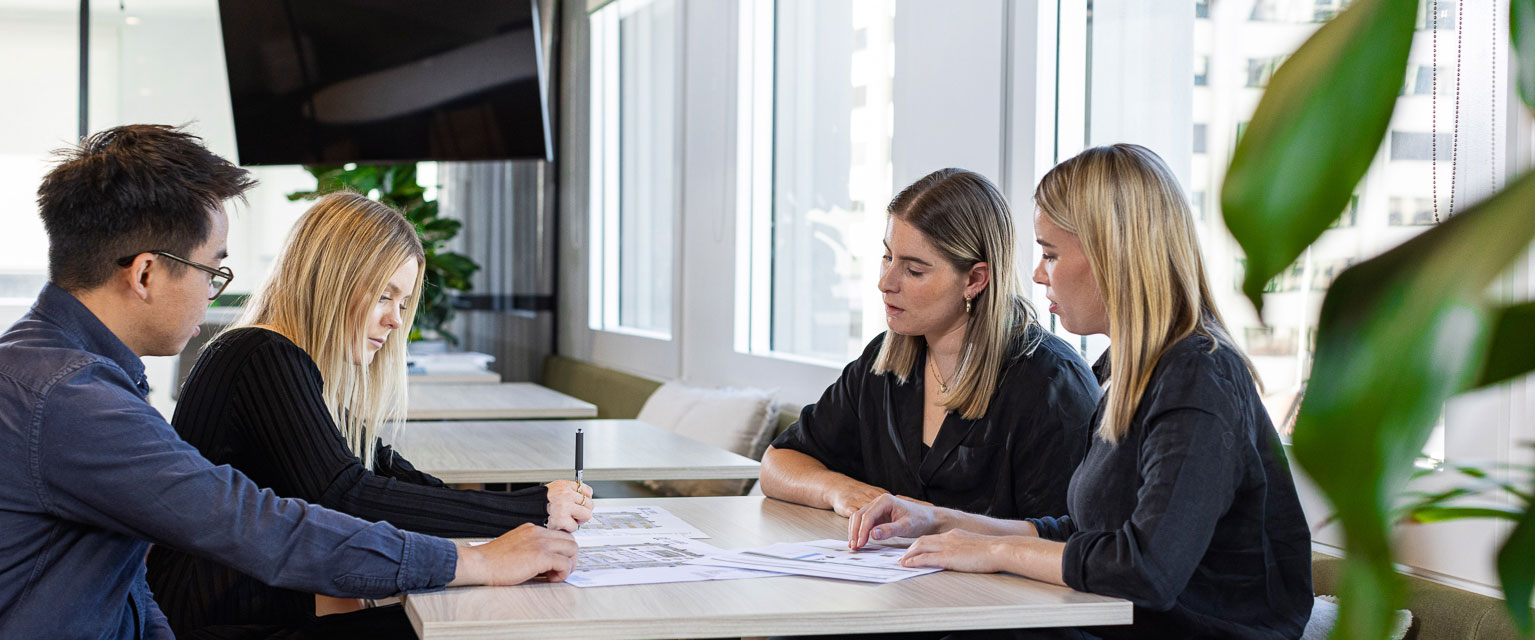Up until now we have written about the design of healthcare facilities with the patient in mind. However, an increasing awareness of the work environment for doctors, nurses, and other medical professionals is coming to the forefront of healthcare design.
An ongoing shift towards multidisciplinary practices and clinics where the patient has access to a variety of specialities in one place is no doubt a positive step, however, many existing facilities are not set up for this change and therefore don’t have sufficient space or the space is not configured correctly to create a functional work environment for the team. Job satisfaction, employee well-being and a sense of place cannot be more important than in a medical facility where the staff have potentially challenging and stressful positions.
Whereas the world of corporate fitout has long been focused on the well-being and productivity of employees, the medical industry has been slow to focus on the staff, instead concentrating on patient experience. Of course, the major contributor to this focus is the necessity to maximise treatment space, however, design and construction ideas are now being adapted from the world of corporate fitout to address healthcare staff retention and well-being.
Although it may be difficult to break with the convention of managers and high-ranking physicians having private offices, a move towards a mix of collaborative areas, task-based spaces and quiet spaces for focused work is on the cards. In addition to this, it is vital that medical staff have designated areas to utilise during their downtime. I am sure everyone would agree that being seen by a doctor or nurse who has a chance to relax between shifts or patients is preferable that one experiencing stress and potentially burnout. The implementation of respite rooms, comfortable lounges with natural light and better equipped breakout spaces can provide an essential space for down-time.
Another element adopted from office fitout is the use of adaptable furniture settings and areas to allow flexibility should it be required. The rise of COVID-19 this year is possibly the best example of the need to reconfigure areas to maxmise treatment space during a crisis. And it should go without saying that the adoption of ergonomic furniture such as sit-to-stand workstations and ergonomic task chairs should not be limited to commercial offices, in fact, the nature of a medical job means that these staff are likely to be up and down all day so this solution would be much more beneficial.
Beyond these solutions, the benefits of engaging a design and construction team early in the process of planning a new healthcare facility ensures that there is a collaborative process when looking at the space-planning requirements before construction or fitout begins. A fitout team can evaluate the functionality and flow of the environment as well as assess the necessity of built areas. Many facilities are likely to have underutilized areas that could be repurposed to benefit both staff and patients. The areas could be the private offices previously mentioned or even the need for large meeting or conference rooms which are likely to stand empty a lot of the time.
To discuss a new medical facility or the refurbishment of an existing space, please get in touch with team at Growth Australia. Tim@growthaustralia.com.au / 0435 581 161.



